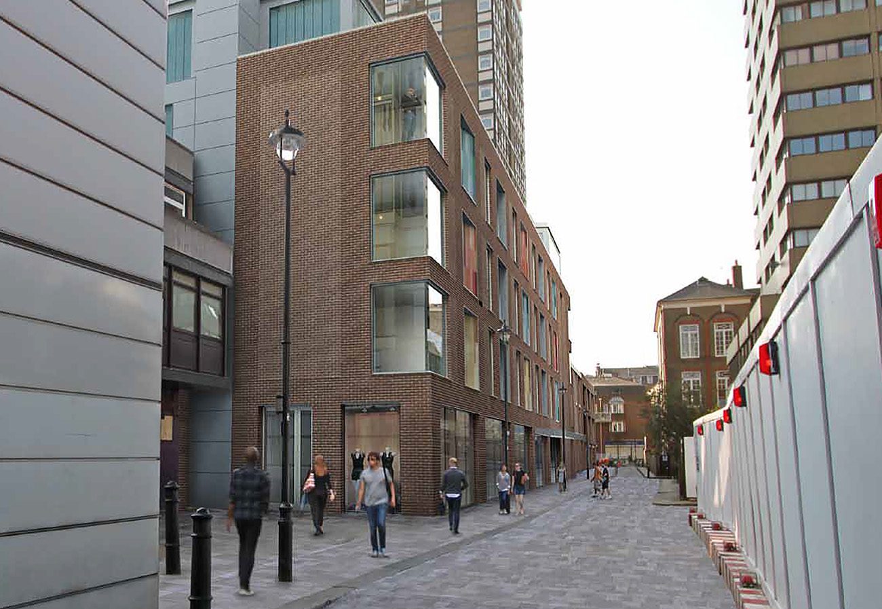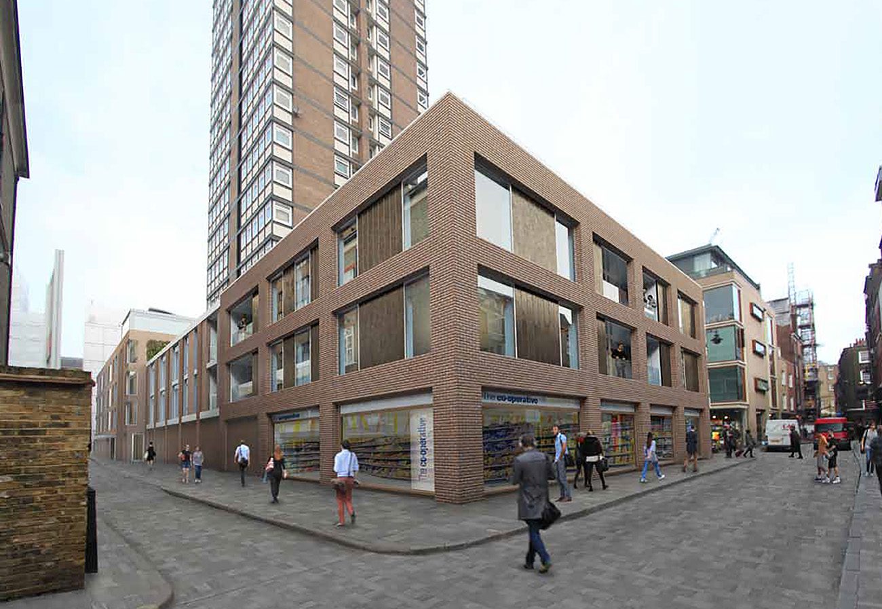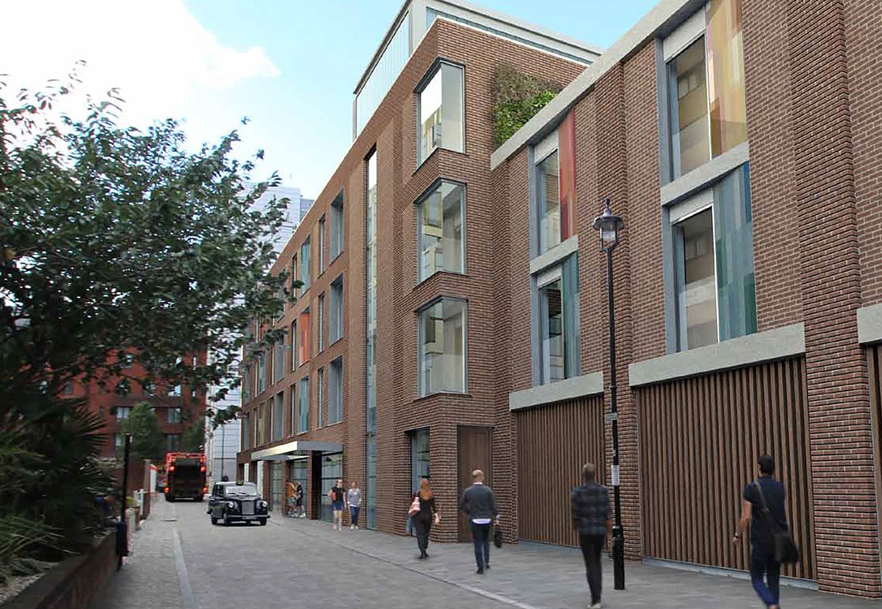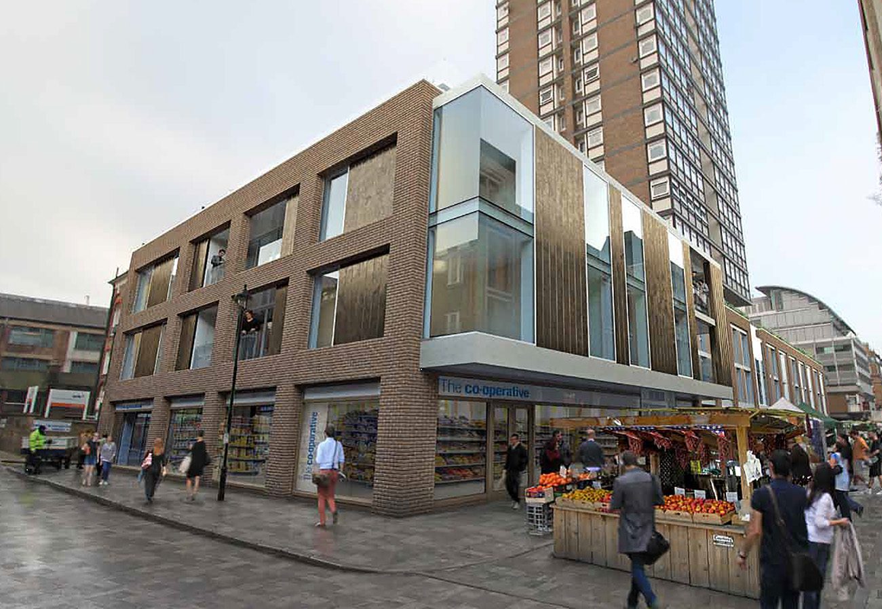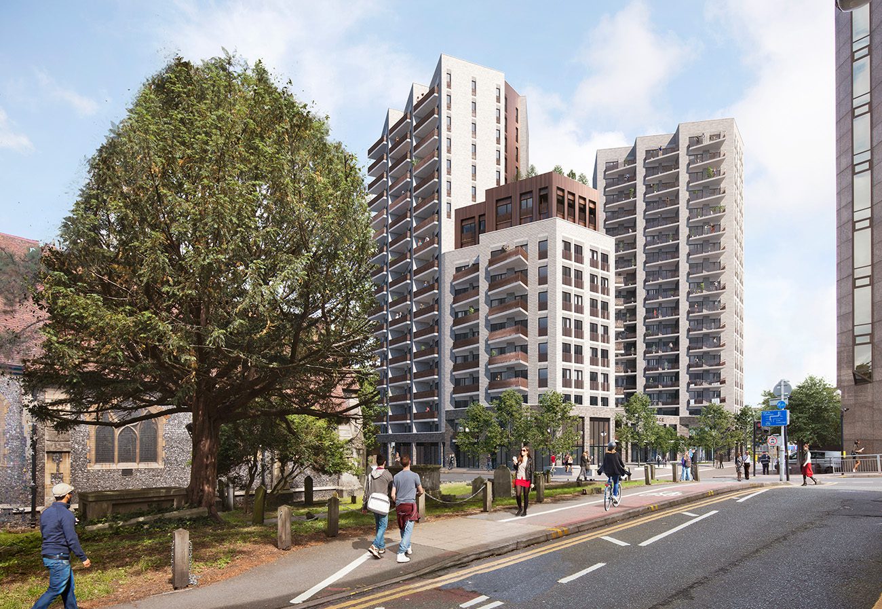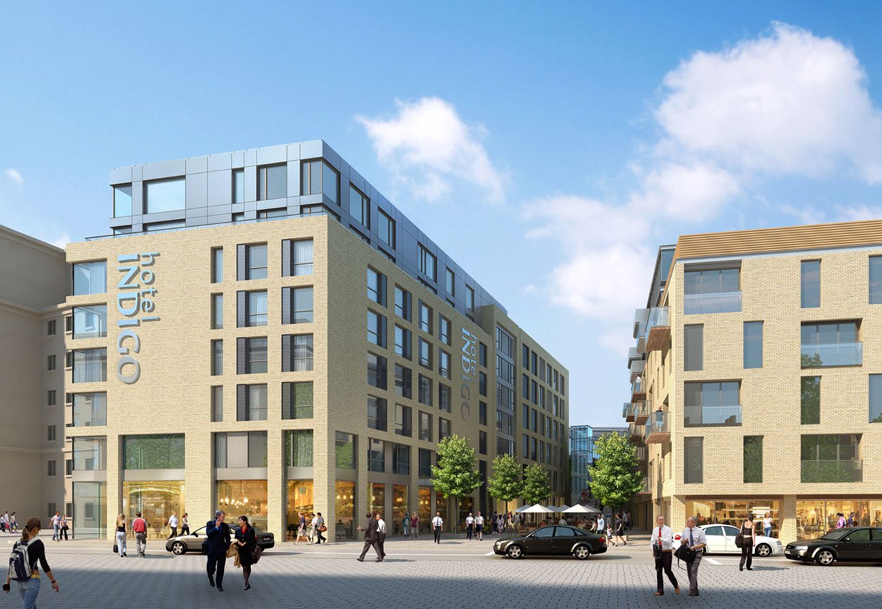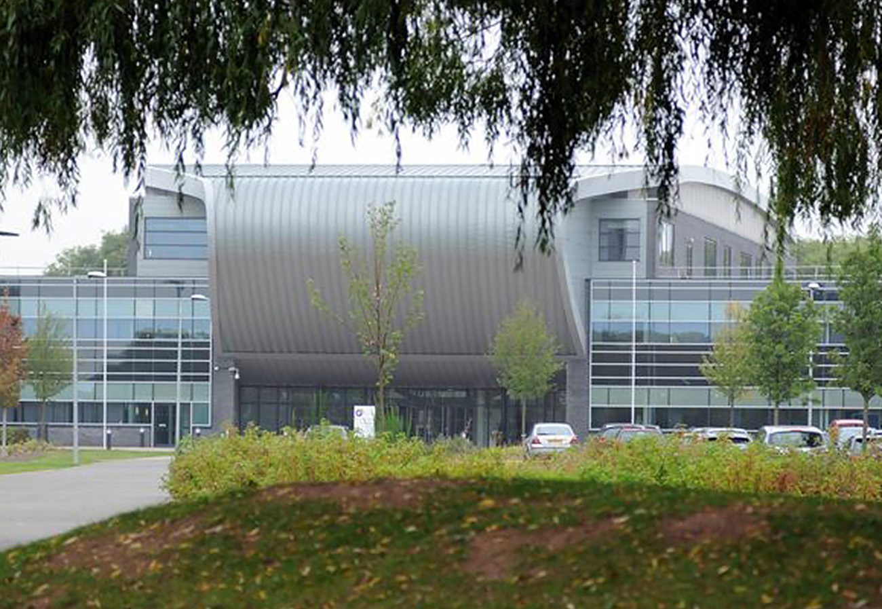Berwick Street, London
Conversion of a 1960’s office building in central London to a modern Hotel and residential accommodation. The existing building will be stripped back to the concrete frame, extended top and rear, before being re-clad to produce a modern-looking building. An existing Residential Tower which rises from the middle of the building above the existing offices is to remain and occupied throughout the project.
The hotel will have 97 bedrooms, plus Café and ancillary space. On the roof of the hotel, a garden will be created for the use of existing residents of the tower. 11 private apartments will be created with their own entrance, and another 4 apartments will be added below the tower. The existing retail units at ground level will be refurbished, with a large proportion being let to individual traders.
M&E Services:
The following services were provided:
- Incoming Statutory services.
- Heating Plant incorporating a CHP engine.
- VRF system serving the hotel.
- Ventilation.
- Chilled water system for the retail units and private residential.
- Sprinklers.
- Hot and cold water services.
- Heating.
- Above-ground drainage.
- Rainwater installation.
- Power Distribution.
- Lighting.
- Fire Alarms.
- CCTV and Security.
- Smoke ventilation.
- Lifts.
- Lightning Protection.
- Automated billing system for heating and chilled water.
- TV and IT installations.
Client:
PMB Holdings
Architect:
Latitude Architects
Category:
Date:
September 28, 2022



