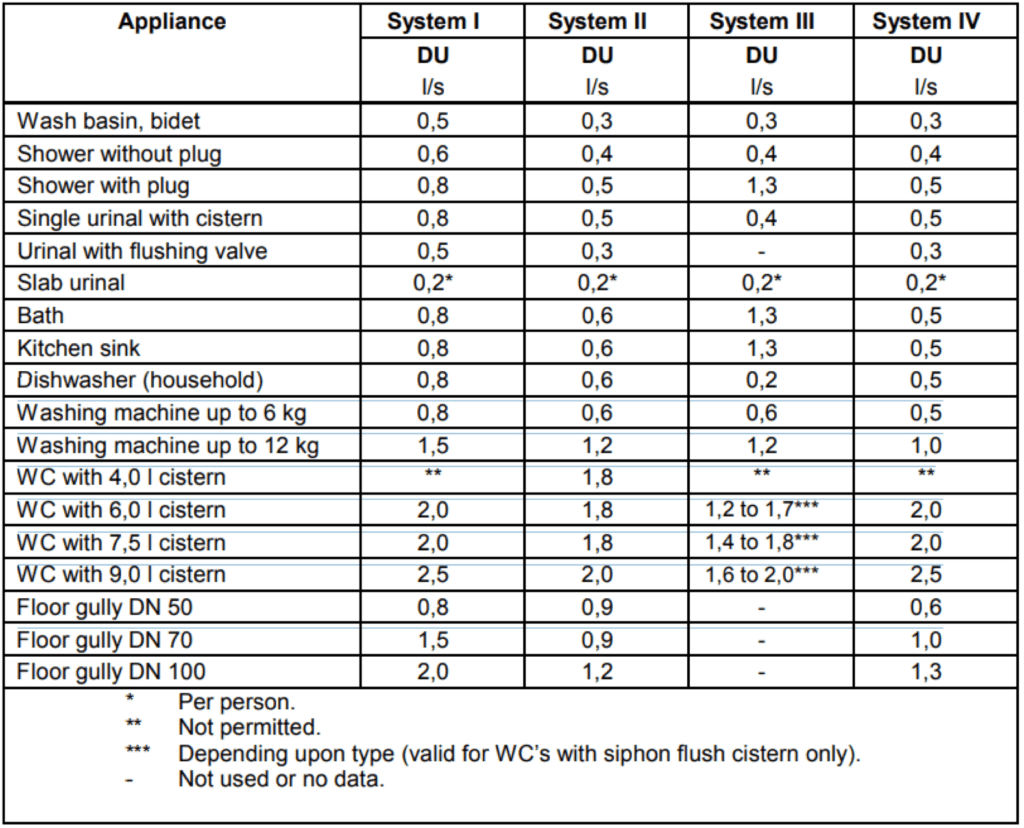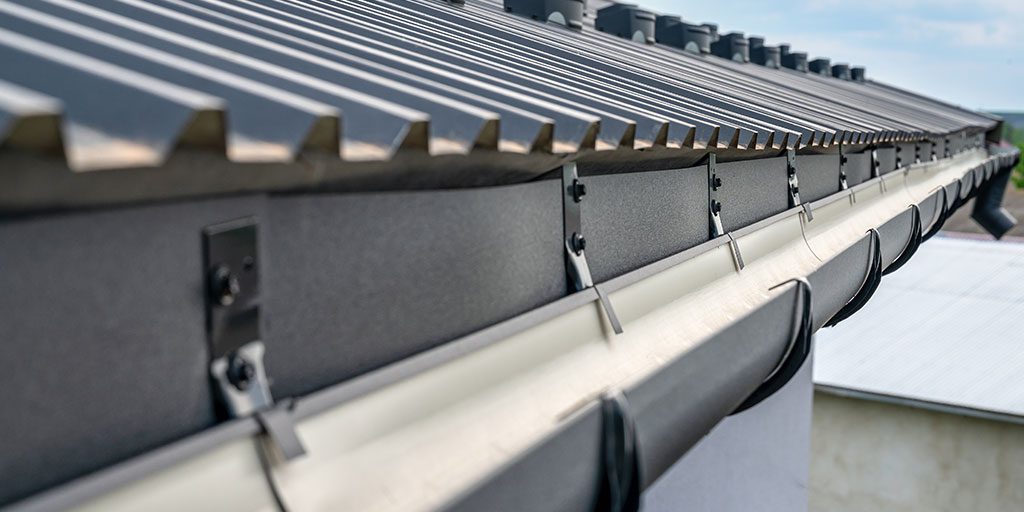Public Health Services: Roof and Sanitary Systems
Two of the main areas of public health engineering that we deal with at Cudd Bentley are:-
- Above ground foul and waste water drainage systems.
- Above ground rainwater drainage systems.
Our engineers ensure that both the foul and wastewater and rainwater drainage flows generated from both of these disciplines are designed and managed in a manner that they connect into the below-ground drainage systems provided by others in a way that can be easily coped with.
This is managed through a combination of experience gained over many years dealing with multiple and diverse design scenarios and utilising all relevant and current British (BS) and European (BS EN) standards that enable us to calculate the foul and waste water discharge rate in litres per second (l/s) and the rainwater run-off rates in litres per second (l/s) and measure these against the building use and other influencing factors.
BS EN 12056-2 Table 2 – Discharge units (DU)

Discharges from non-domestic appliances which are not listed in the table above will be determined on an individual basis.
Once we have calculated the total DU’s for the project or on a stack by stack basis, the domestic foul and wastewater flow rate(s) Qww can be calculated by the use of the equation as shown below.
BS EN 12056-2 Waste water flow rate (Qww)
Where:
Qww = K√∑DU
Qww = Waste water flowrate
K = Frequency factor
∑DU= Sum of discharge units
Once we have calculated the domestic foul and wastewater flow rate(s) Qww we can then provide if required by the project the total flow rate Qtot by adding in all other flow rates that are not covered by the waste water flow rate Qww calculation as highlighted in the equation below.
BS EN 12056-2 Total flow rate (Qtot)
Qtot = Qww + Qc + Qp
Qtot = Total flowrate (l/s)
Qww +Waste water flowrate (l/s)
Qc = Continuous flowrate (l/s)
Qp = Pumped water flowrate (l/s)
It should be noted that not all projects will have the additional requirements i.e. continuous flowrates and or pumped flowrates for the Qtot total.
Roof drainage systems
When we start the design for the rainwater pipework, we begin by referencing BS EN 12056-3 Gravity drainage systems inside buildings – Part 3 Roof drainage, layout and calculation, and in the same way that our public health engineers calculate the foul and wastewater flow rates from a project, they will also need to calculate the potential surface water runoff rates in litres per second (l/s) from roofs, podium deck areas etc. which will discharge into the below ground drainage systems provided by others.
To enable them to calculate the rainwater run-off in l/s you need determine certain design criteria such as:-
- Total roof area to be drained in m²
- Rainfall intensity (r) in l/s per m² for a 2 min duration storm event
- Life expectancy of the building (Ly)
To obtain the required rainfall intensity, r we will need to firstly determine the return period T (in years) of the storm, which can be obtained from the four categories of design rate as highlighted below.
BS EN 12056-3 Categories of design rate
Four categories of design rate are proposed as follows.
Category 1. A return period, T, of 1 year is the minimum that should be used for eaves gutters and flat roofs. Rainfall intensifies for a 2 min event, within a storm of longer duration, are given in Figure NB.1.
Category 2. For valley and parapet gutters or where a building or its contents should have an additonal measure of protection, a return period, T, of 1.5xLy should be used, corresponding to a probability, Pr, of 0.5. Rainfall intensities for a 2 min event, during a storm of longer duration, may be found using Figures NB.2 to NB.5.
The map which has a return period equal to or greater than the design return period should be chosen. Greater accuracy is unnecessary.
Category 3. If a higher degree of security than that provided by category 2 is desired, a return period, T, of 4.5xLy should be used corresponding to a probability, Pr, of 0.2. The design rainfall intensity may then be found as in category 2.
Category 4. Where there should be the highest possible security (Pr approaching 0.0), the maximum probable rainfall should be determined using Figure NB.5.
Once the storm return period has been determined the rainfall intensity can be read from the maps in BS EN 12056-3 figures NB.1 to NB.5
During the design and calculation phase consideration will be given to risk factors that will impact the flow of the foul and wastewater and rainwater run-off from the roof, such as the building’s use and proximity to other buildings etc which are important aspect to factor into any drainage solution.
Public health services
Our public health engineers can deliver design solutions and consultancy on housing developments and commercial projects such as hotels, restaurants, education establishments etc. We can also carry out services design and consultancy on mixed-use buildings and developments and domestic properties. This work can comprise retrospective work, or we can be called in right from the start of a project at the beginning of the design stage.
Public health is clearly a necessary and important element of any building, and our capable and experienced team is happy to talk through any concerns or advice you may have. Click here to set up a meeting.



