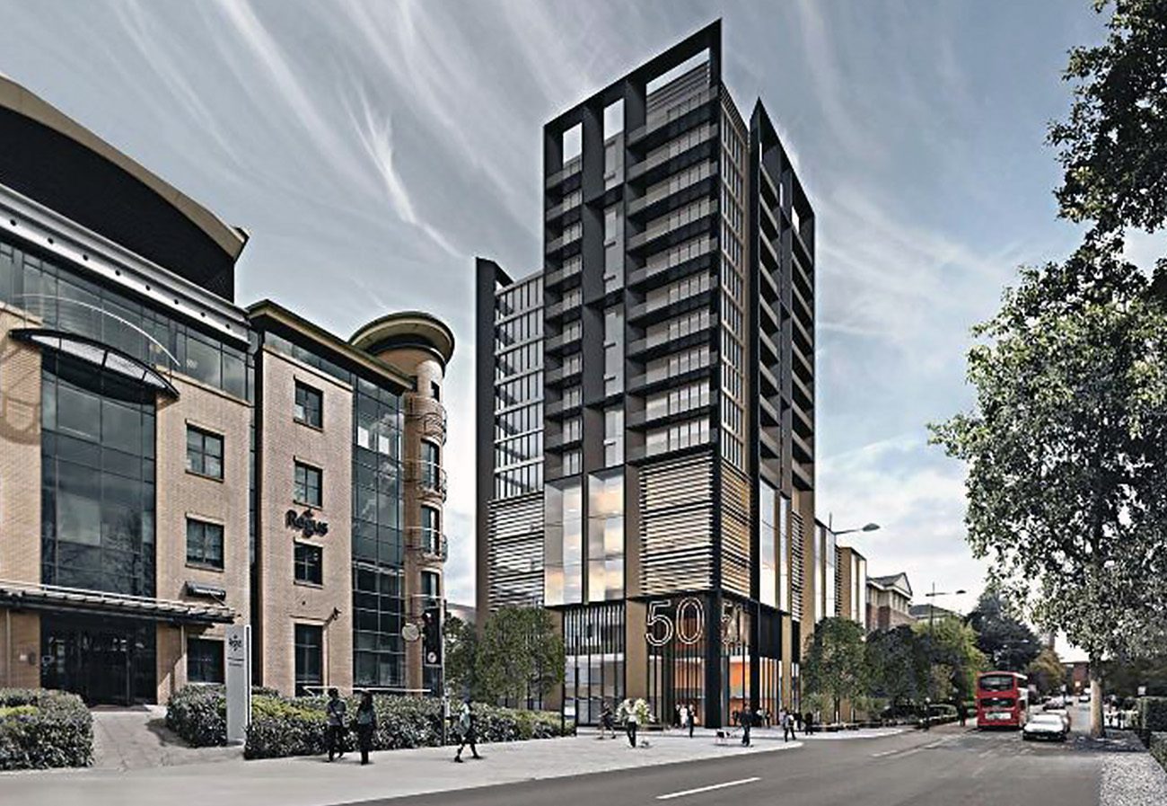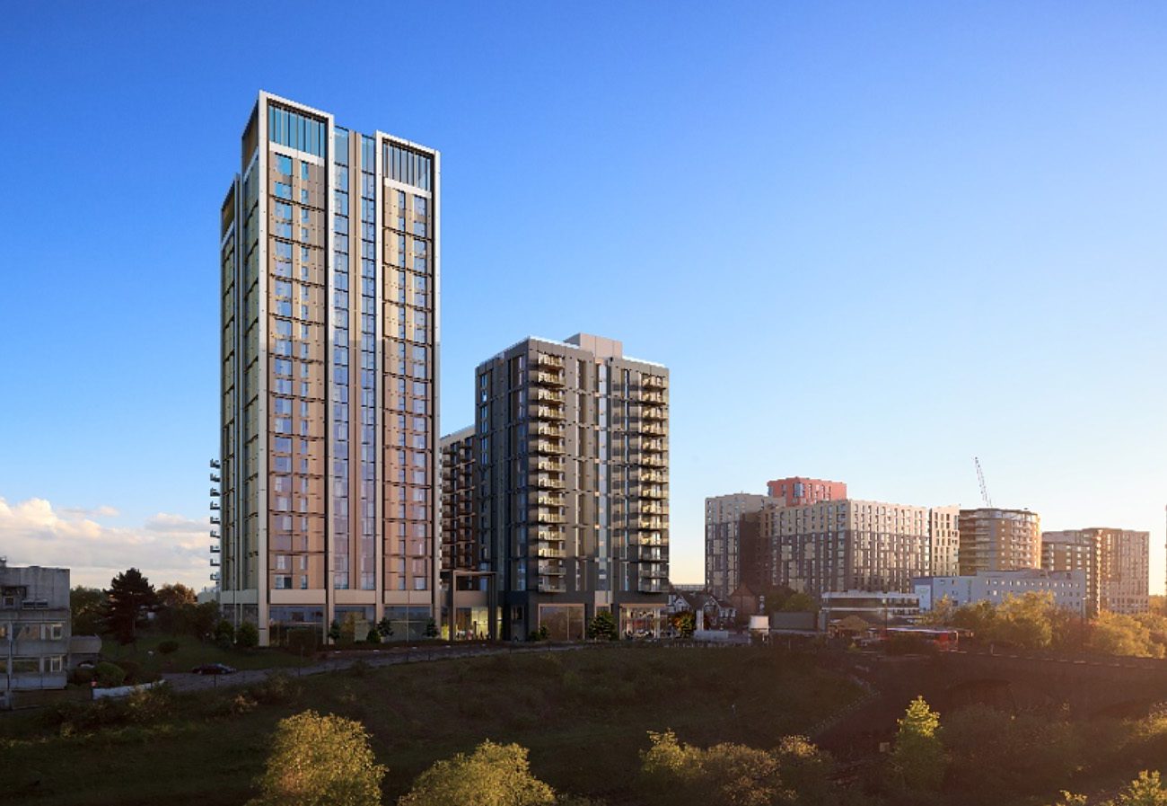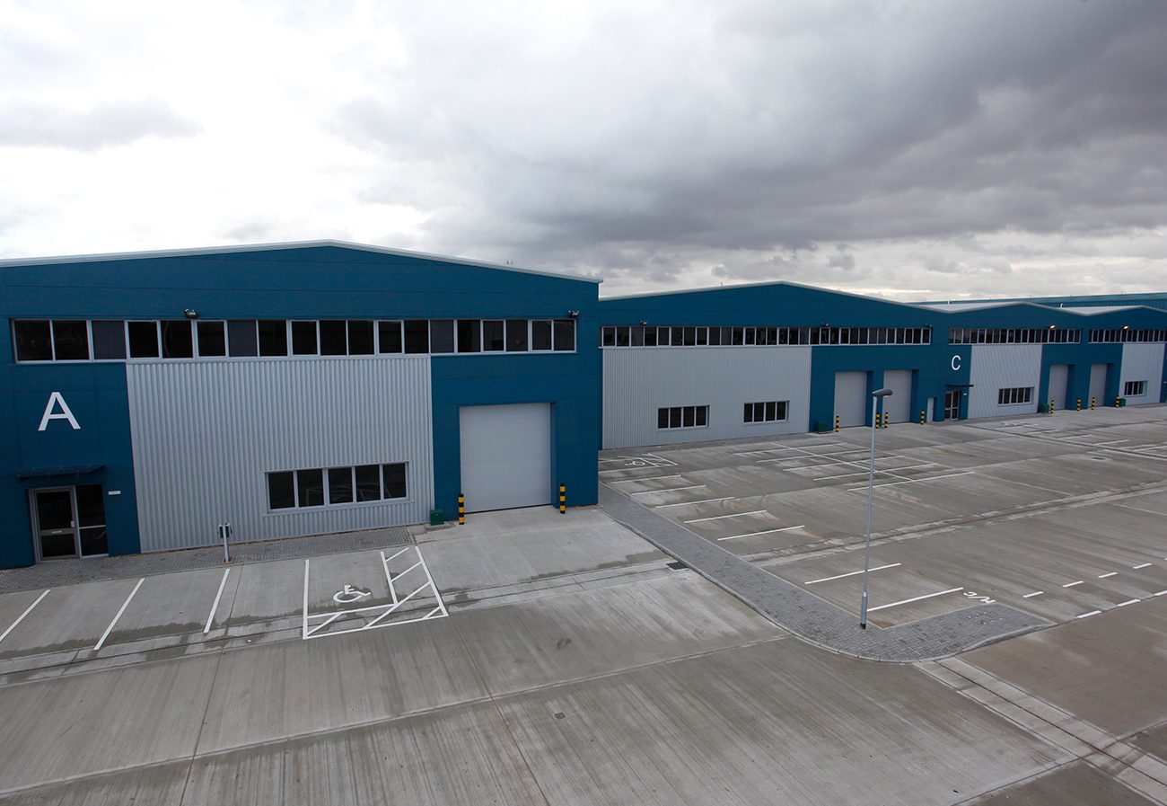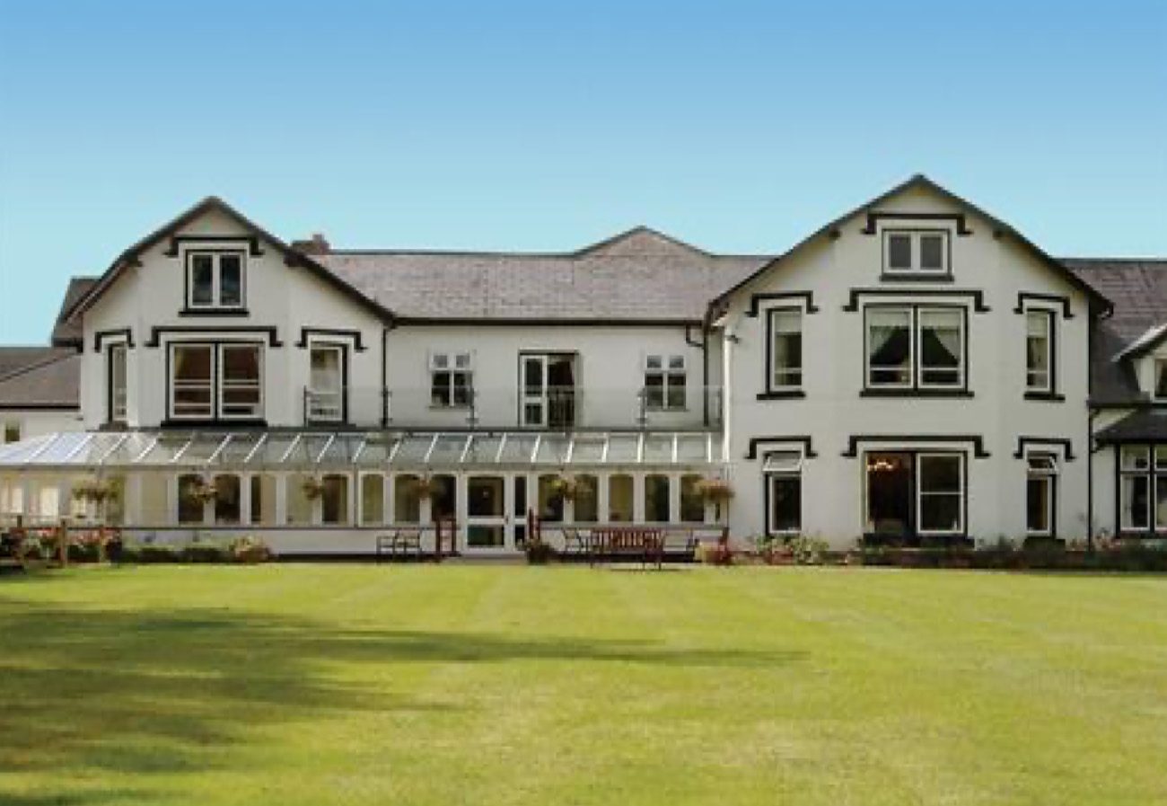Clarendon Road
Design of new mixed used development comprising 109 apartments, 2250 sq.ft of retail and 60,000 sq.ft of lettable office space located across two tower blocks. The works include a construction of a new basement for car parking and associated amenity facilities. The apartments have been designed to the highest standard concealing all building services to create a clean and modern interior.
Client:
Vedose Ltd
Architects:
ESA Architects
Category:
Date:
September 29, 2022






