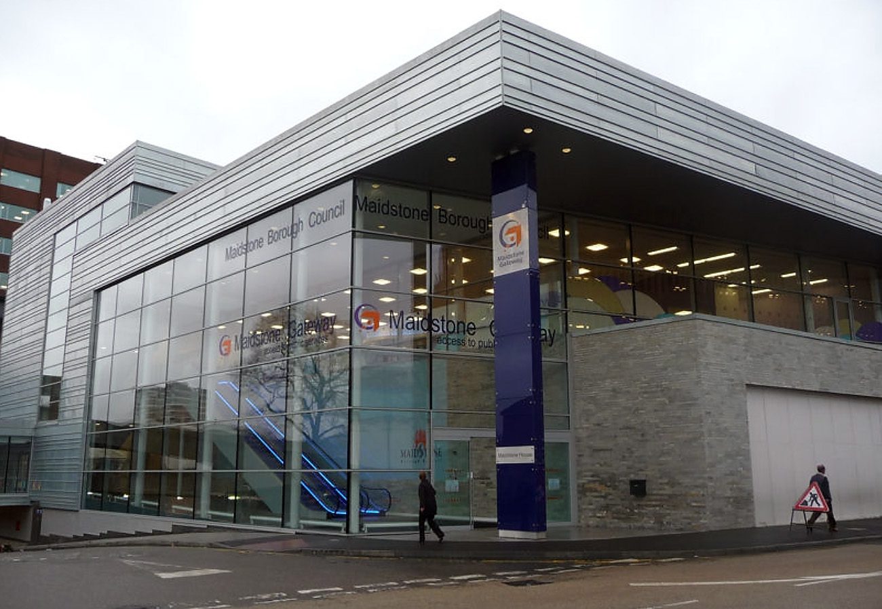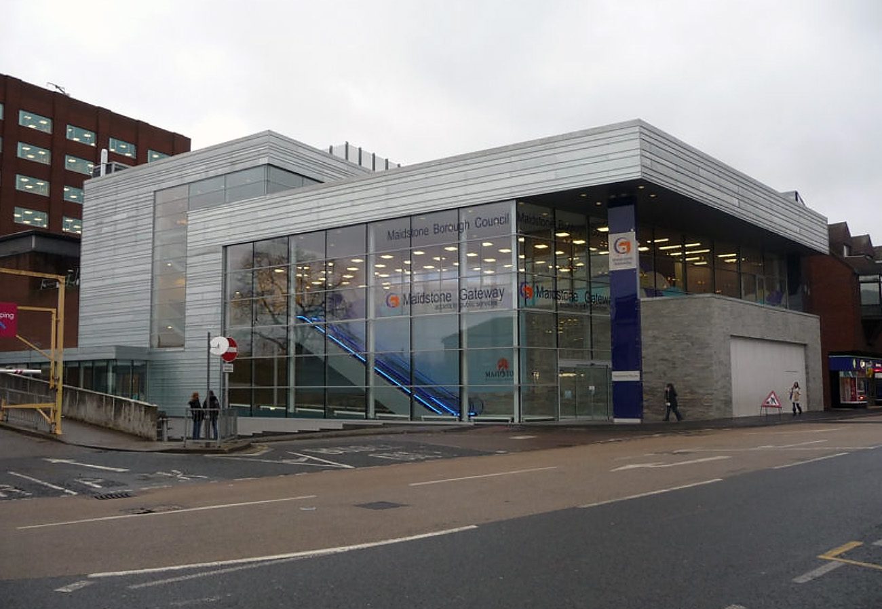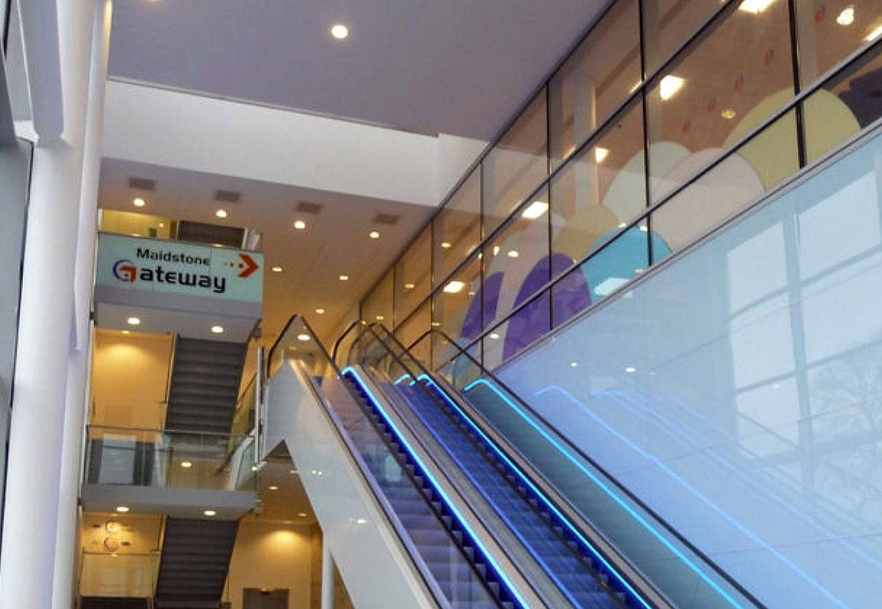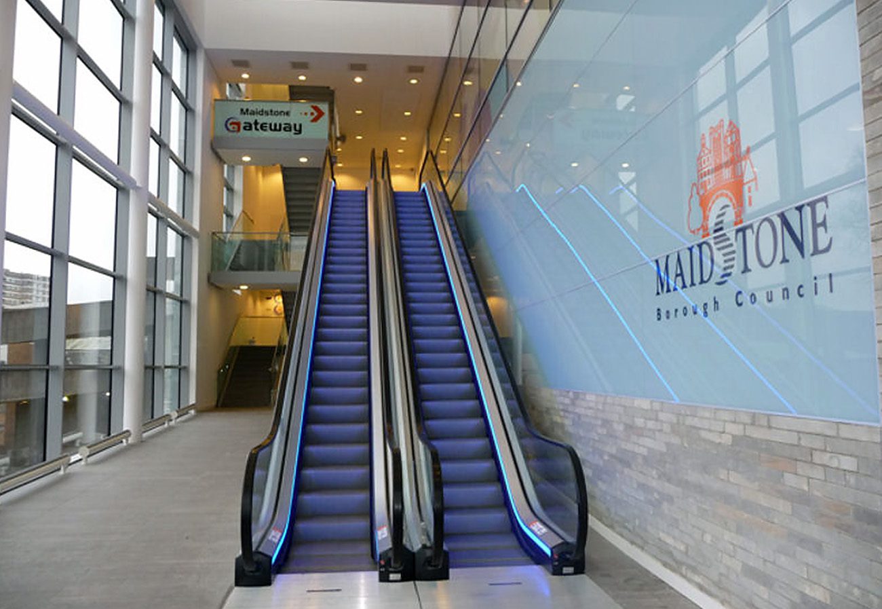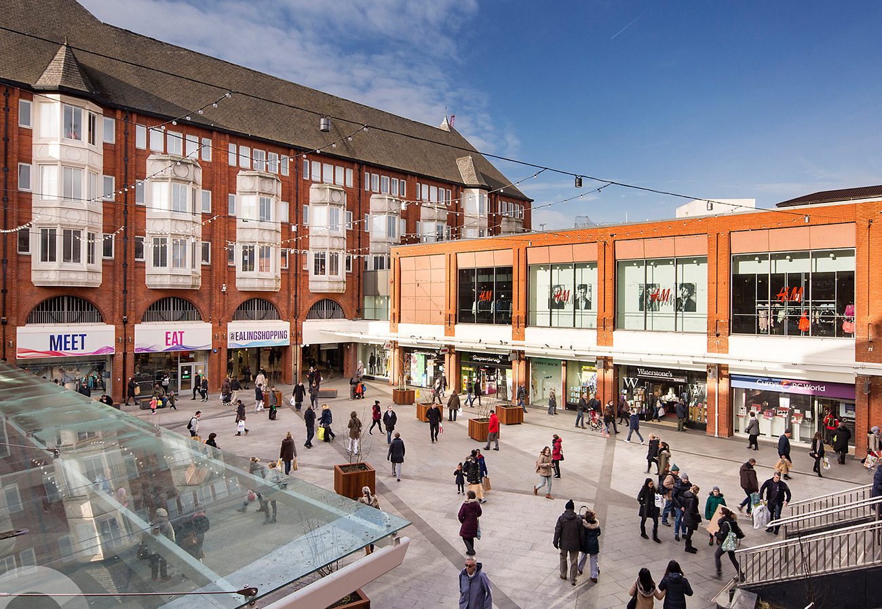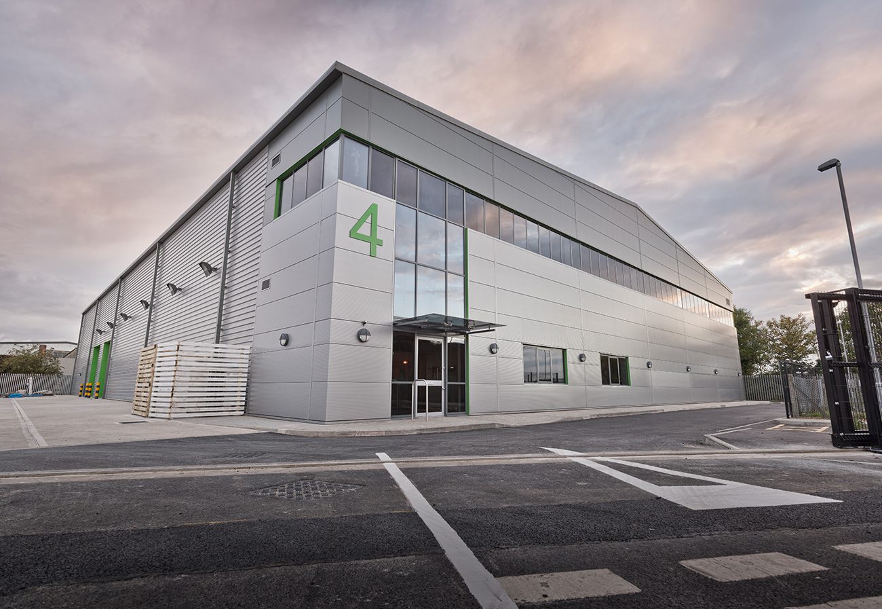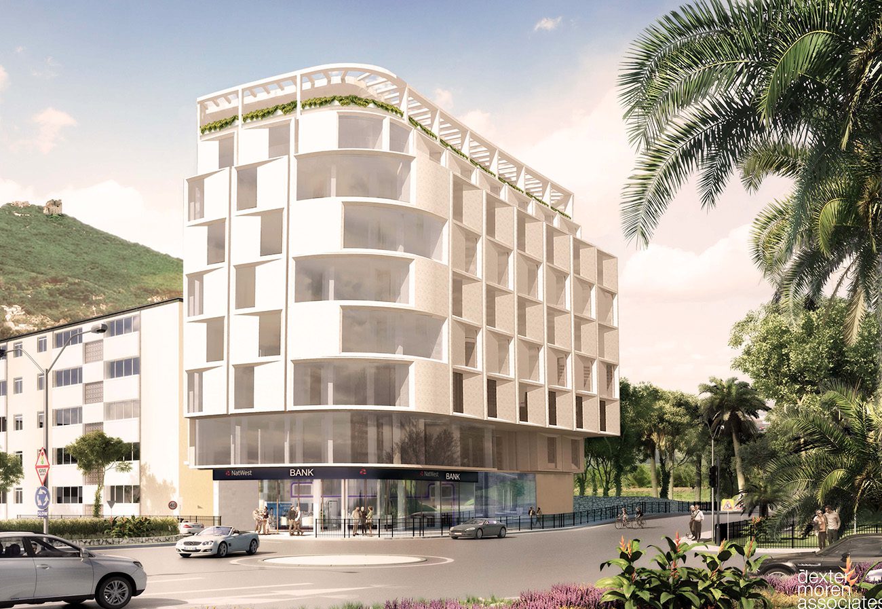Maidstone Borough Council, Maidstone, Kent
Development of vacant land abutting the Chequers Shopping Centre to incorporate a new 35,000ft2 retail unit and 15,000ft2 office complex. The office complex includes a feature atrium and pedestrian links to both King Street and the shopping centre.
Adjacent to this site, an existing 80,000ft2 seven-storey office complex was completely refurbished and a bridge link incorporated between it and the new office. During the project, the new offices and part of the refurbished offices were pre-let to Maidstone Borough Council and the services were amended to suit the tenant’s particular needs. Major infrastructure upgrades with required by EDF within the town centre to support the loads associated with this project.
M&E Services:
The following services were provided:-
- Negotiations on Major EDF Electrical Infrastructure upgrade.
- HV/LV networks and sub-stations on site.
- Incoming services.
- Lighting, Small Power, Fire Alarms, Intruder, CCTV, Access Control and Data Containment Systems.
- Lighting/BMS control systems.
- HVAC systems, including a new Biomass Heating Plant.
- Sprinkler Works to the Shopping Centre.
- Lifts and Escalators.
- Lightning Protection.
- Hot & Cold Water services.
- Above Ground Drainage systems.
Client:
The Mall Corporation
Architect:
Brimelow McSweeney Architects
Category:
Date:
September 27, 2022



