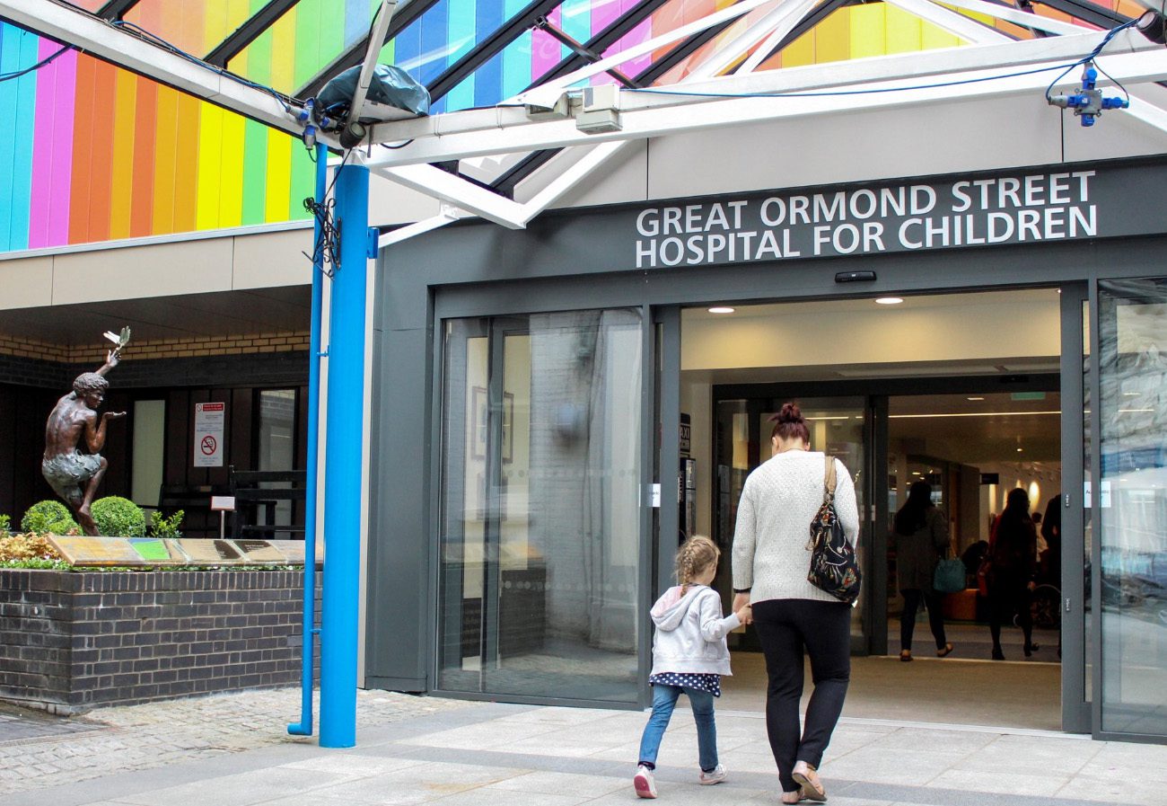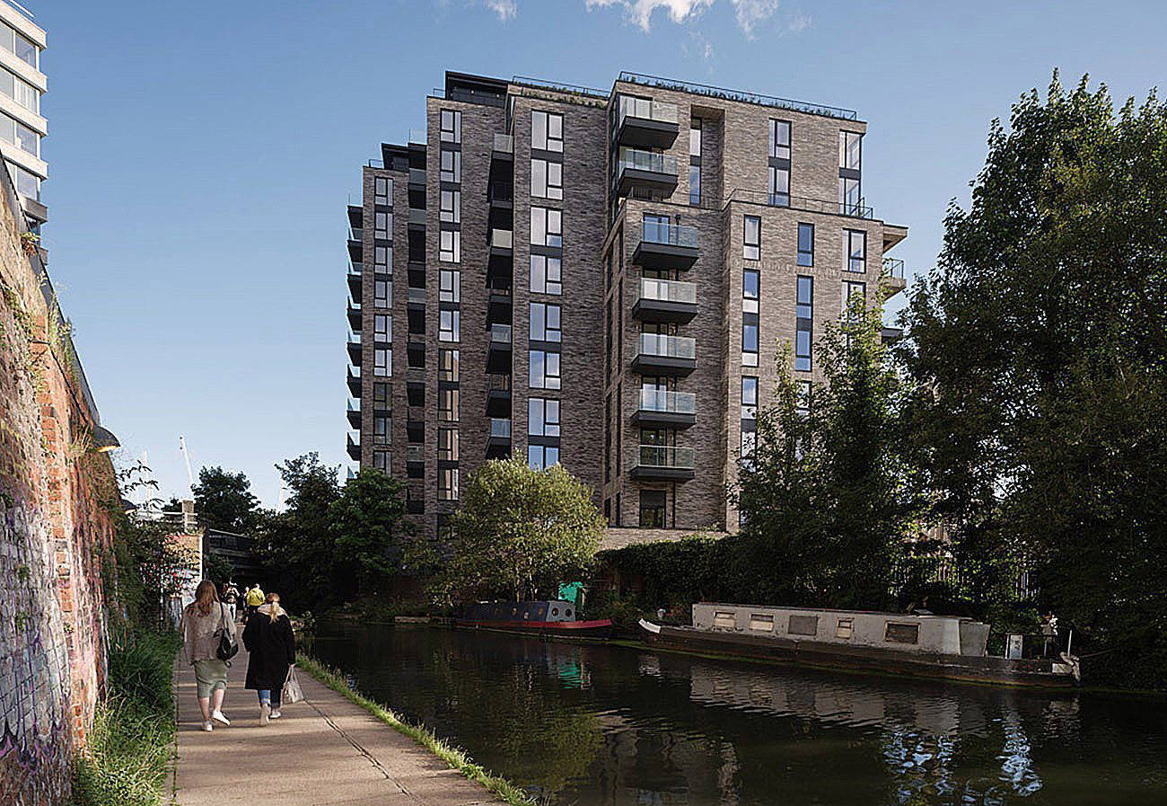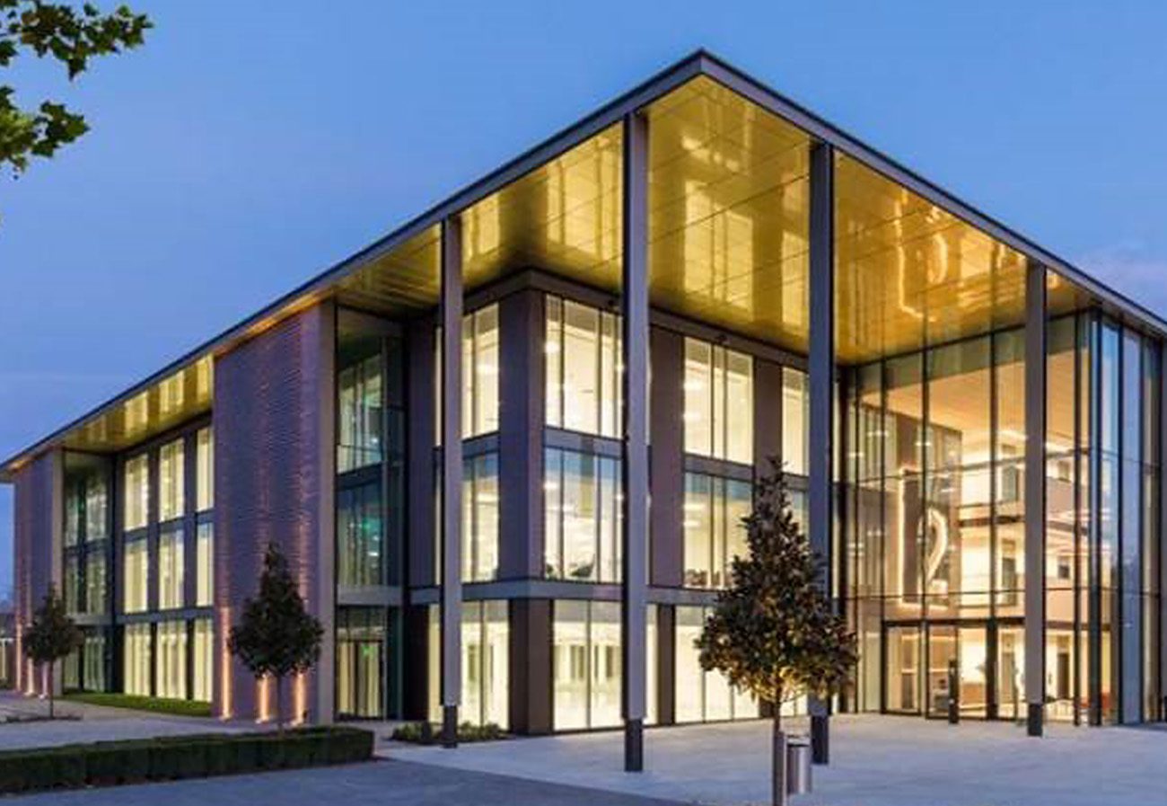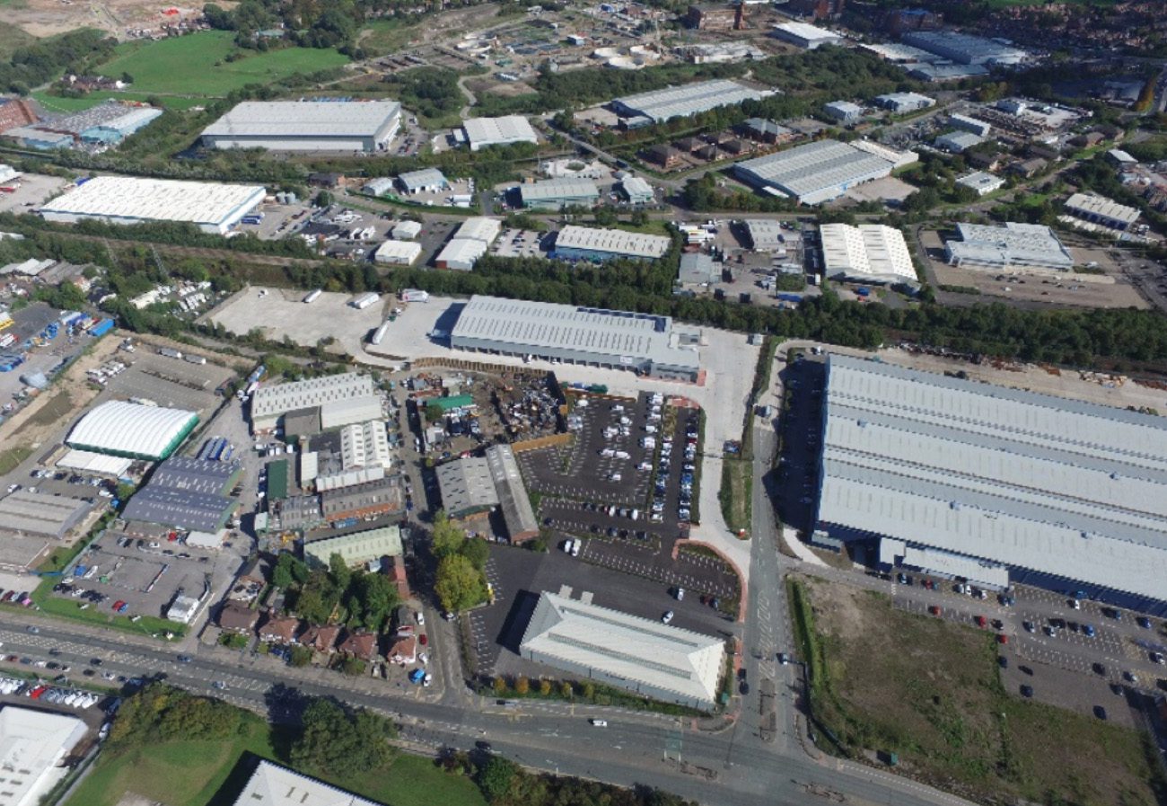Great Ormond street hospital – LONDON
The projects comprise refurbishments of 4no. 1000m2 floors of the existing 1930’s Southwood Building for departments moving in as part of the masterplan: Level 5 Offices for PAMHS, Level 6 inpatients & outpatients for PAMHS Children’s MHU, level 8 outpatients for CRF drug trials research unit & Level 4 pharmacy stores & offices.
The refurbishments have challenges of existing low storey hights & vertical risers, as being replaced with new distribution to current HTM standards, as well new HVAC to HTM’s & best practice to fit, with enhanced air-changes for clinical & covid best practice standards. At GOSH as part of the projects, we also have CCTV systems for Telemedicine, also Generators works & Hot Water services placement & distribution for the Southwood Building.
Client:
Sonnemann Toon, DAY Architects, Murphy Philips & Llewelyn Davies, PRP Architects
Architects:
GOSH NHS Trust
Category:
Date:
November 18, 2022






