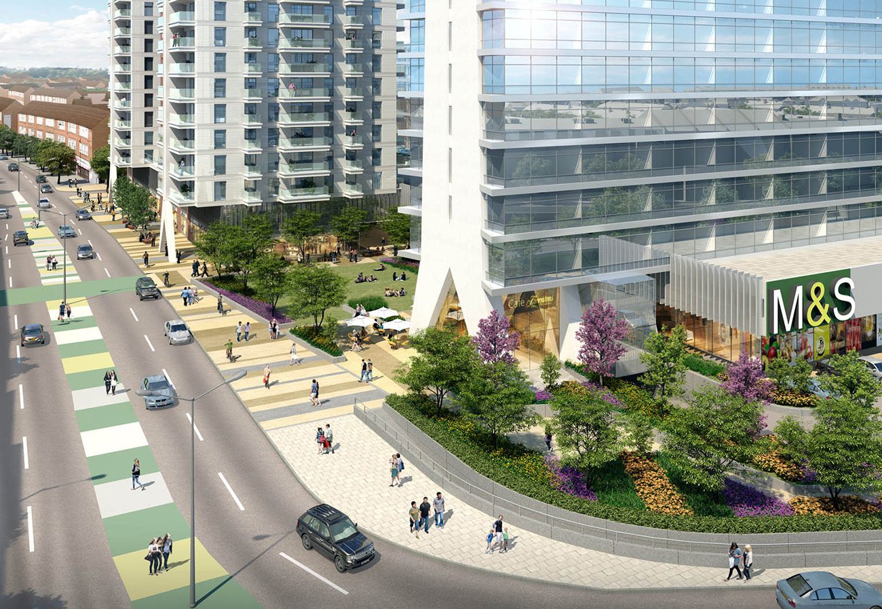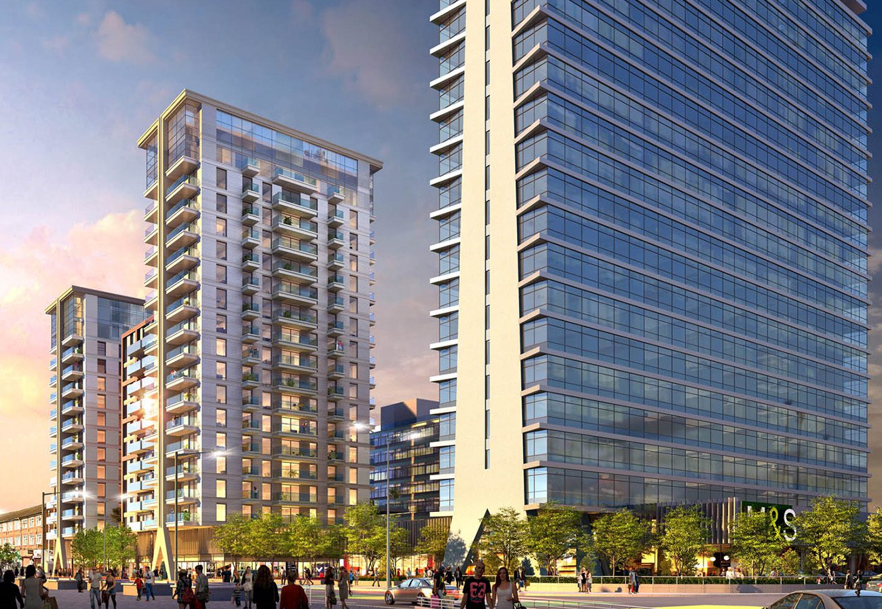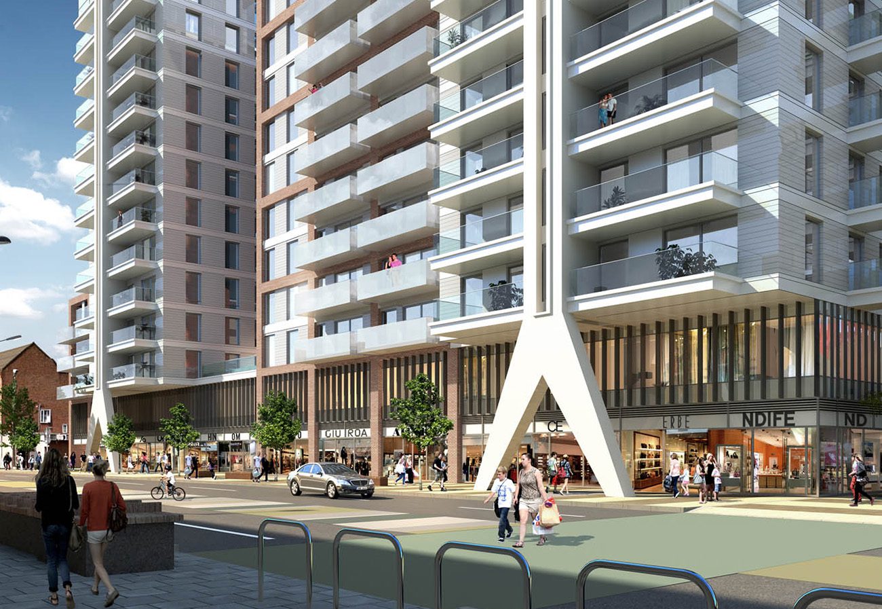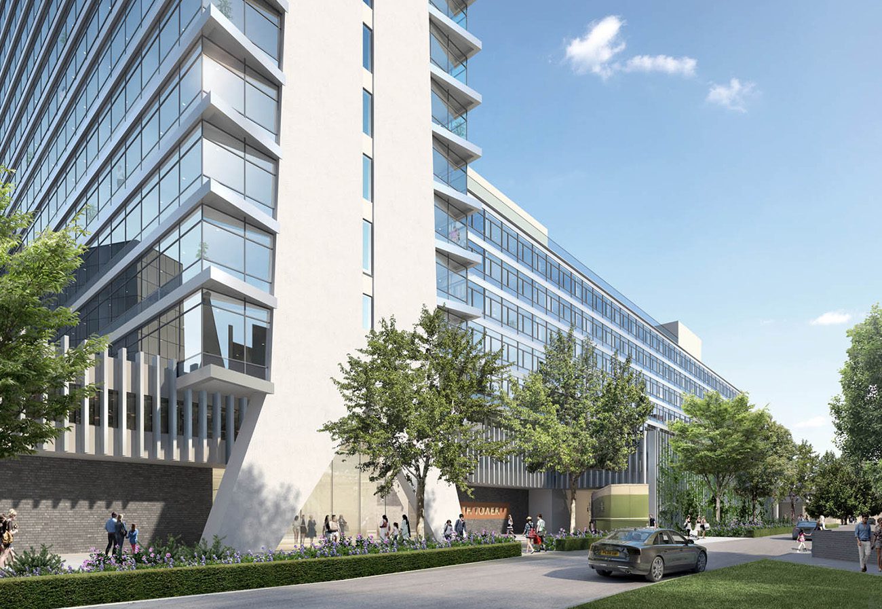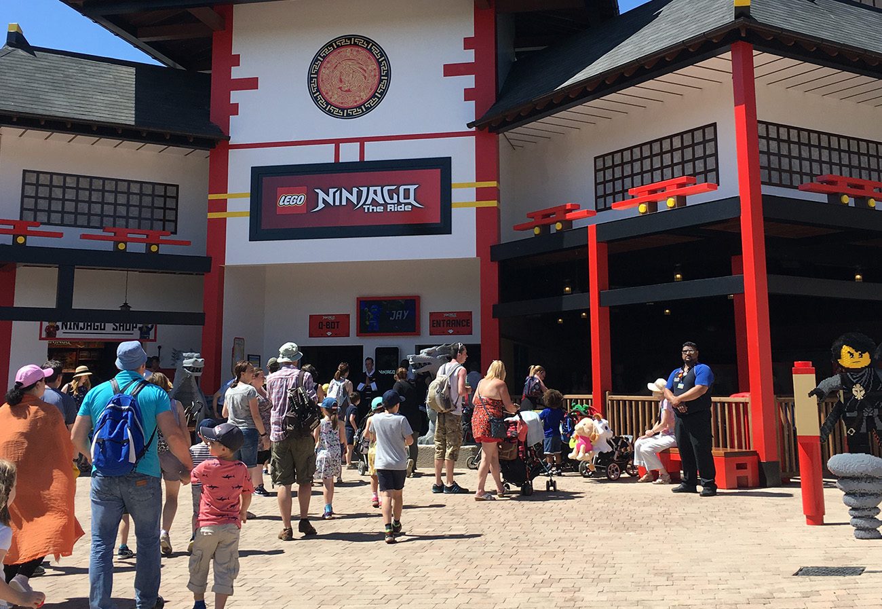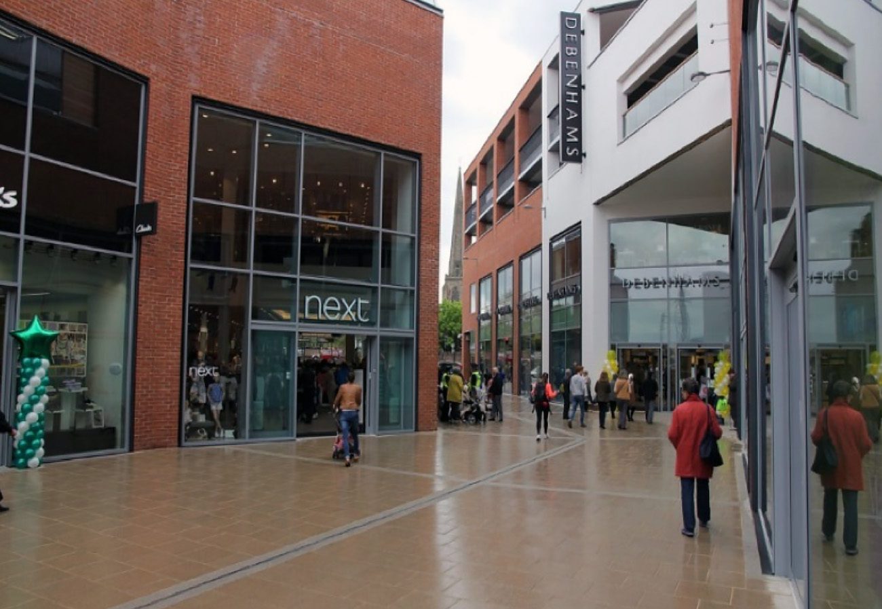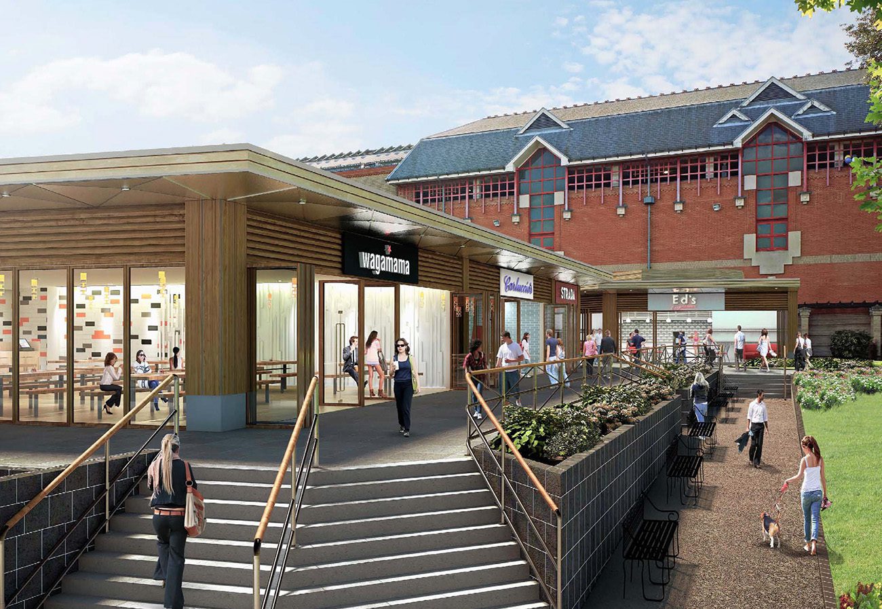Tolworth Tower, North Block
Conversion from Offices to Residential over 5 floors from 3rd floor to 7th floor (roof level). The development to be constructed above an existing retail outlet and hotel, and is ‘Permitted Development’ under planning regulations. The external Façade was upgraded under consequential improvements and complied with Building Regulations.
M&E Services:
The development will deliver a low-energy solution achieving compliance with Part L2A 2010 building regulation. The M&E engineering installations provided by both the landlord and the tenants will be controlled to ensure the criteria is achieved.
The following services were provided:
- Reconfiguring existing Gas, Water and Electrical Services
- Power Distribution, Comm’s., Boosted Cold Water, & Gas Infrastructure
- Residential Sprinklers, Pumps and Tank Infrastructure
- Landlords CCTV Systems
- Landlords Fire Alarms Systems
- Landlords Lighting and Emergency Lighting.
- Lifts
- Residential Fire Engineering
- Above Ground Drainage
- Landlords Overheating Corridor Ventilation Protection
- Tenants Plant Spatial Provision
- Individual Tenants Ventilation Systems, with innovative design solution concealing external louvres as part of the new façade as.
- Tenant’s Heating, Cooling, and DWS systems
- Lighting and Small Power Installations
Client:
Meadows Developments
Architects:
CJCT Architects
Category:
Date:
September 30, 2022



