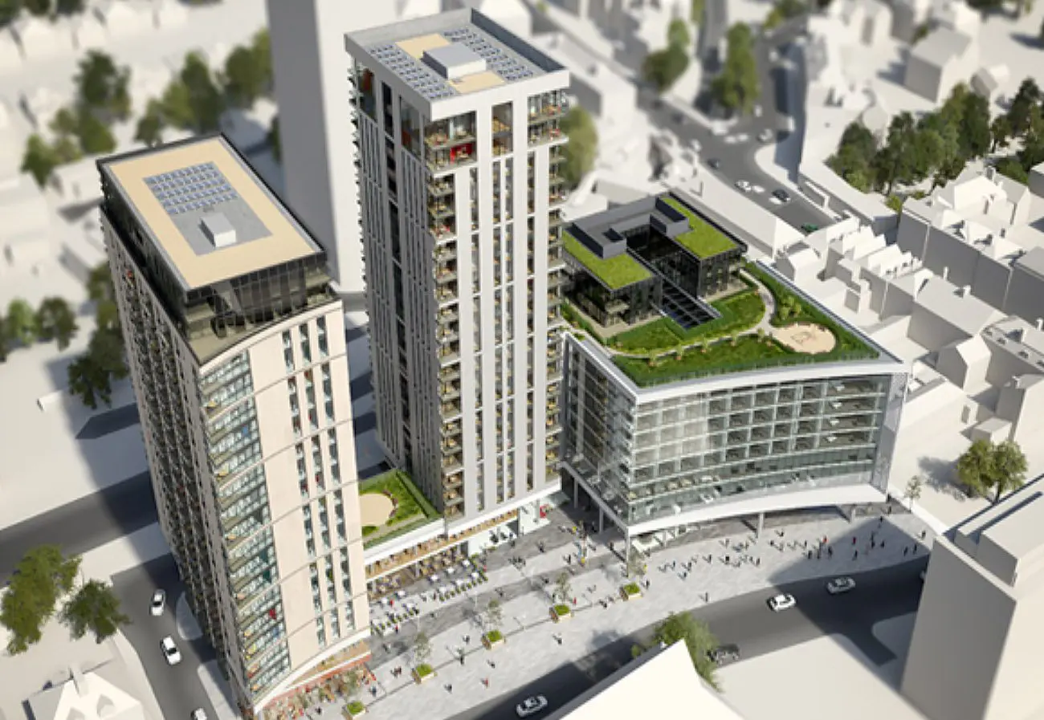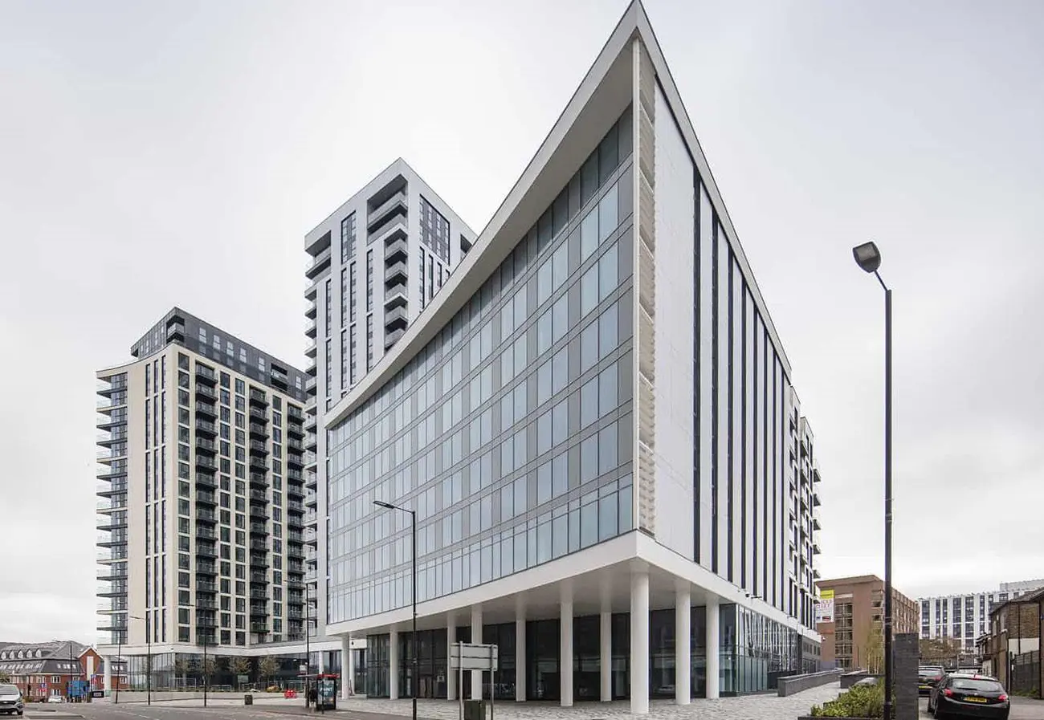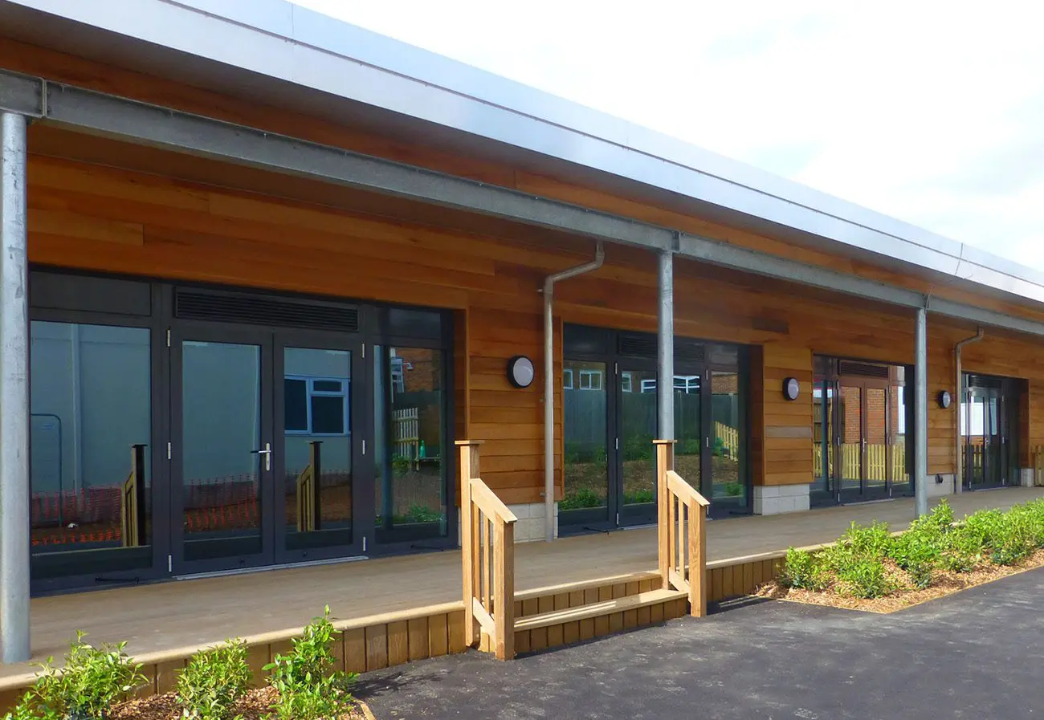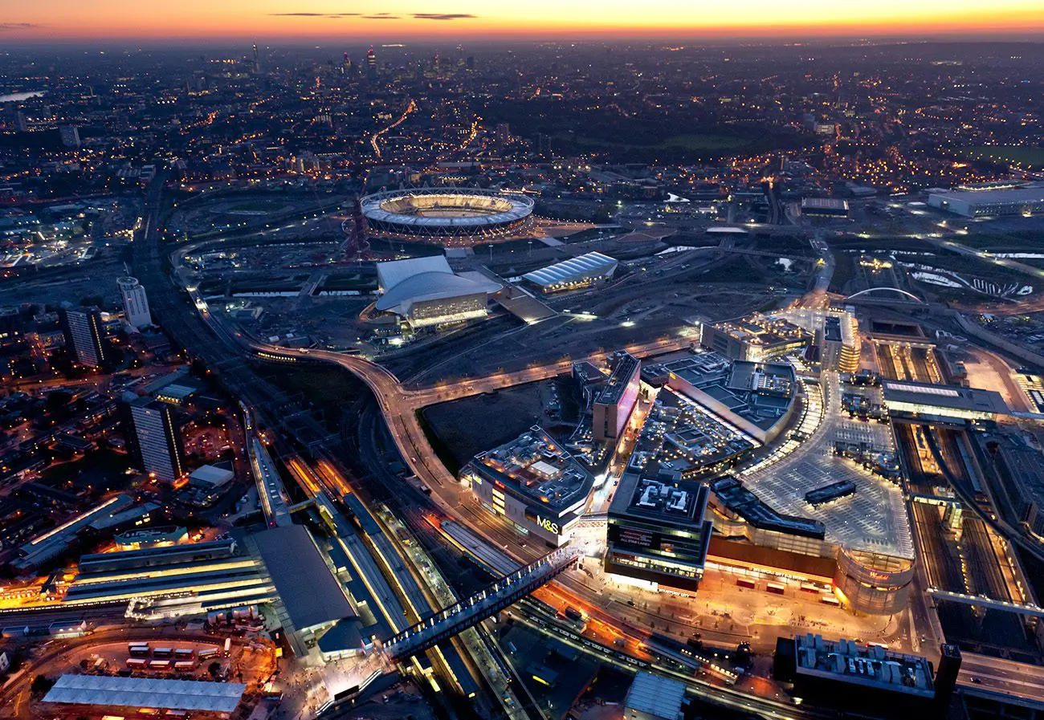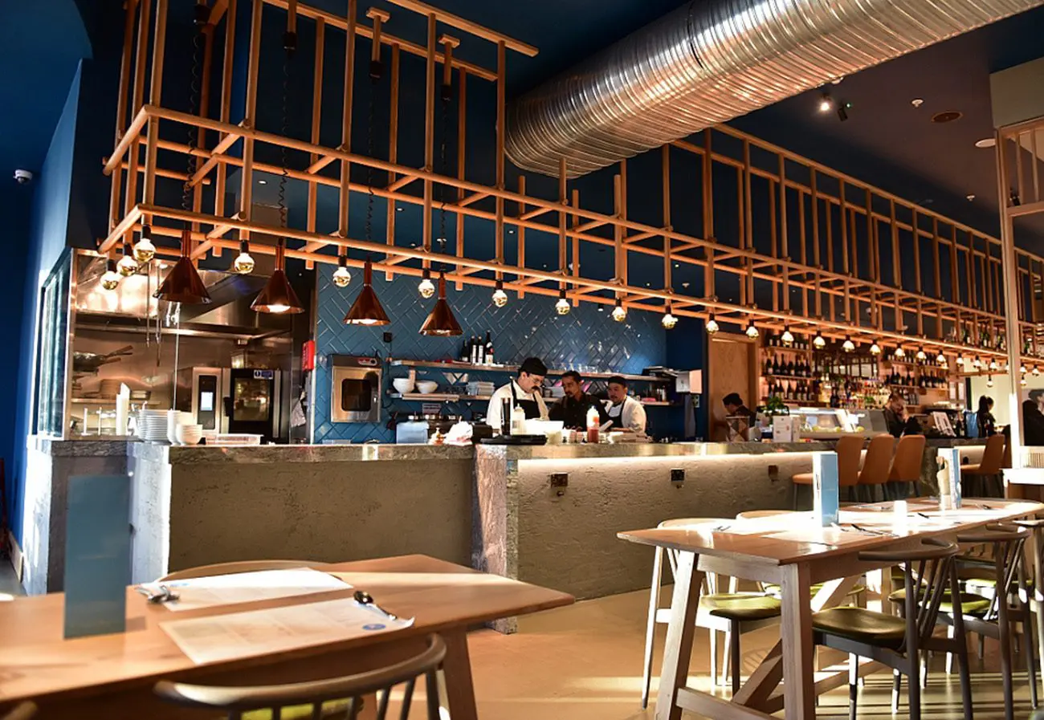Sutton Point, Sutton
The mixed-use scheme will deliver 332 one, two and there-bed apartments, a 139-bedroom hotel, a health and fitness centre, 1,978m2 of shops and restaurants around a new public plaza, 2,450m2 of flexible serviced office space, underground car parking and space for the future tram.
The development will deliver a low carbon energy solution achieving a Code for Sustainable Homes (Level 4), a BREEAM ‘Excellent’ rating & compliance with Part L2A 2010 building regulation.
M&E Services:
The following services to be provided:
- Incoming Statutory Services Infrastructure
- CCTV Systems
- Fire Alarm Systems
- Lighting & Emergency Lighting Systems
- Power Distribution & Small Power Installations
- Lifts
- Fire Engineering
- Above Ground Drainage
- Sprinklers – including Pump & Tanks
- Smoke Ventilation to central cores & atrium
- Tenants Plant Spatial Provision
- Central Landlords Ventilation Systems
- Car Park Controls, Lighting & Small Power
- Wet Risers – including Pump & Tanks
- Full Services Fit-out to Apartments
- Full Services Fit-out to Hotel
- Central BMS – including Energy Metering
- District Heating from central Energy Centre with CHP & Gas Fired Boilers
- Domestic Water Services Distribution
- Car Park Ventilation
Client:
CNM Estates
Architects:
PRC Group
Category:
Date:
September 30, 2022



