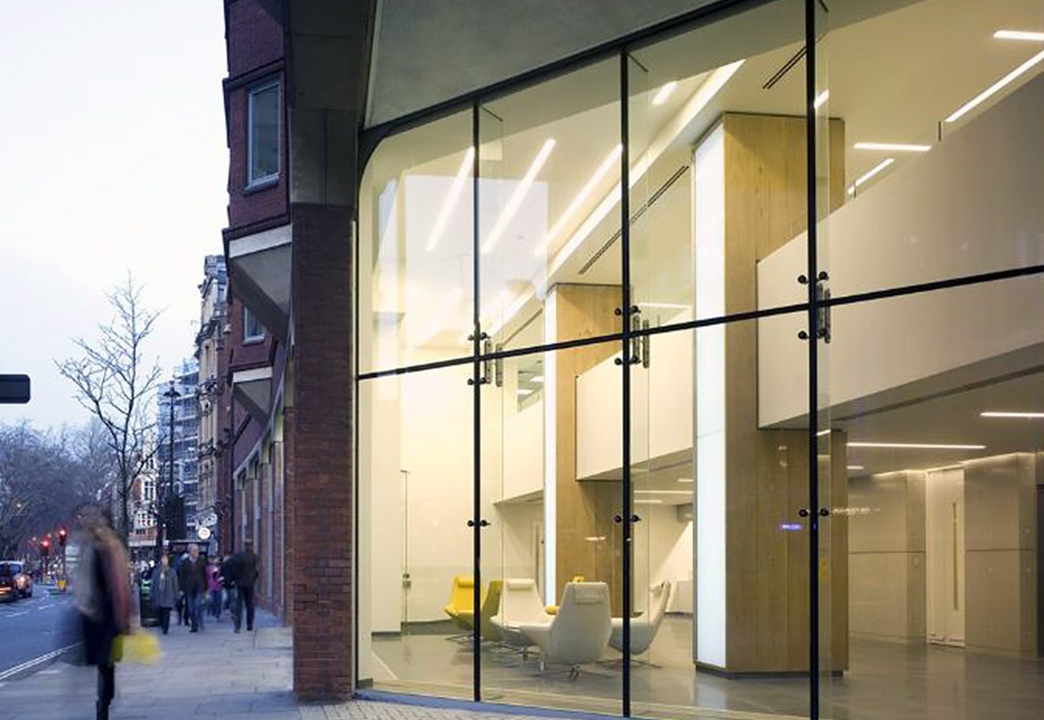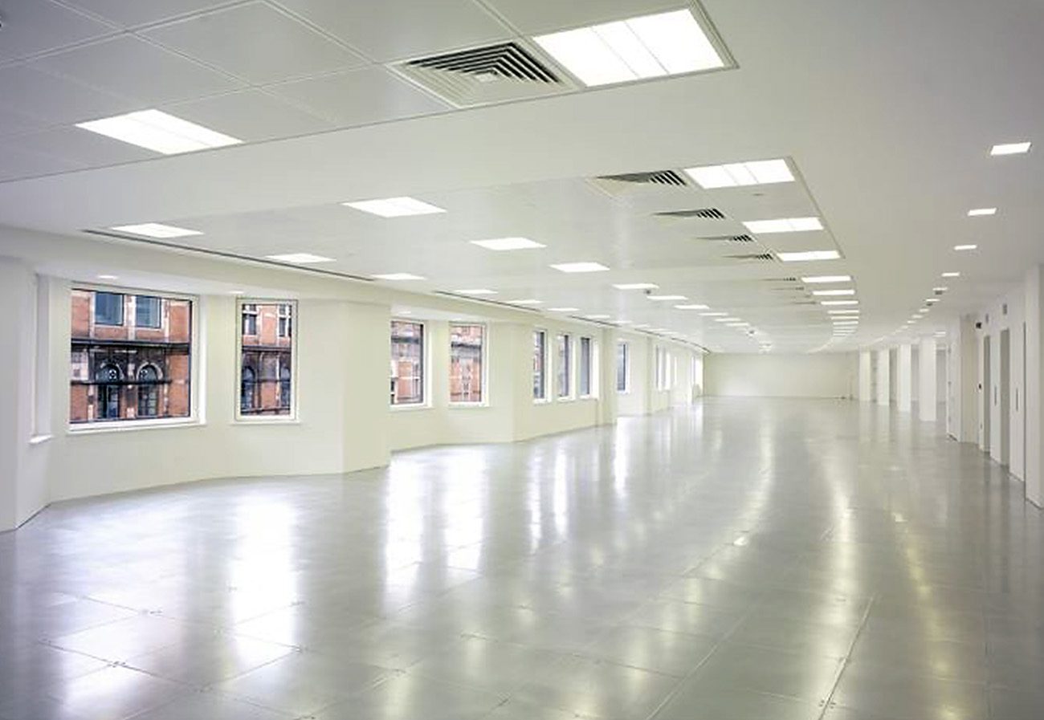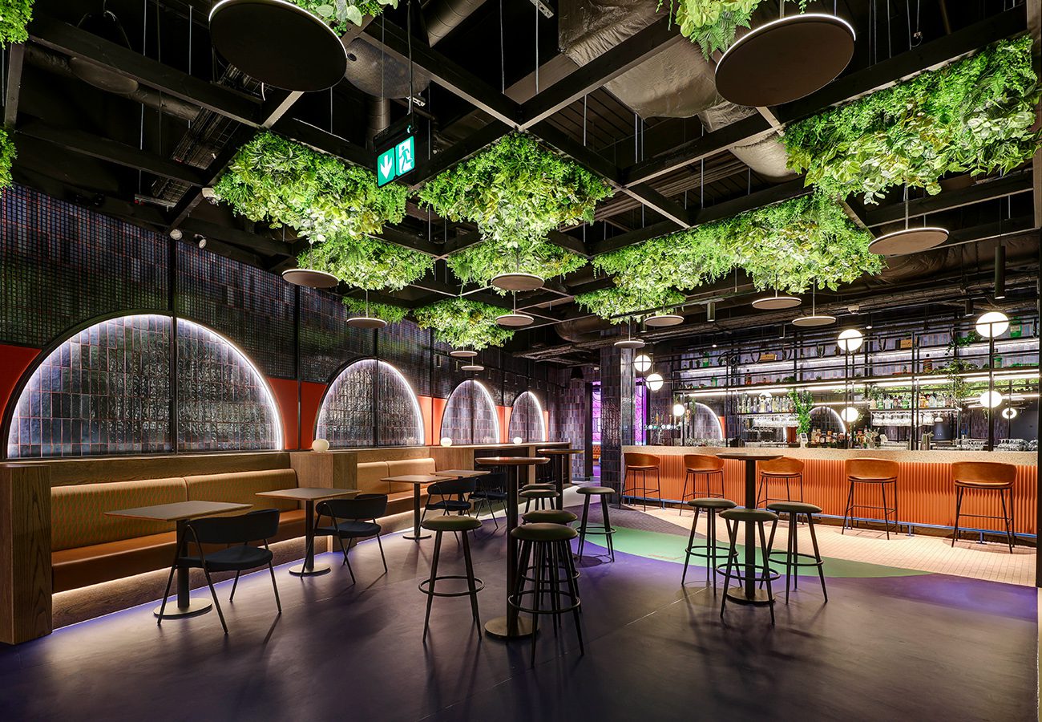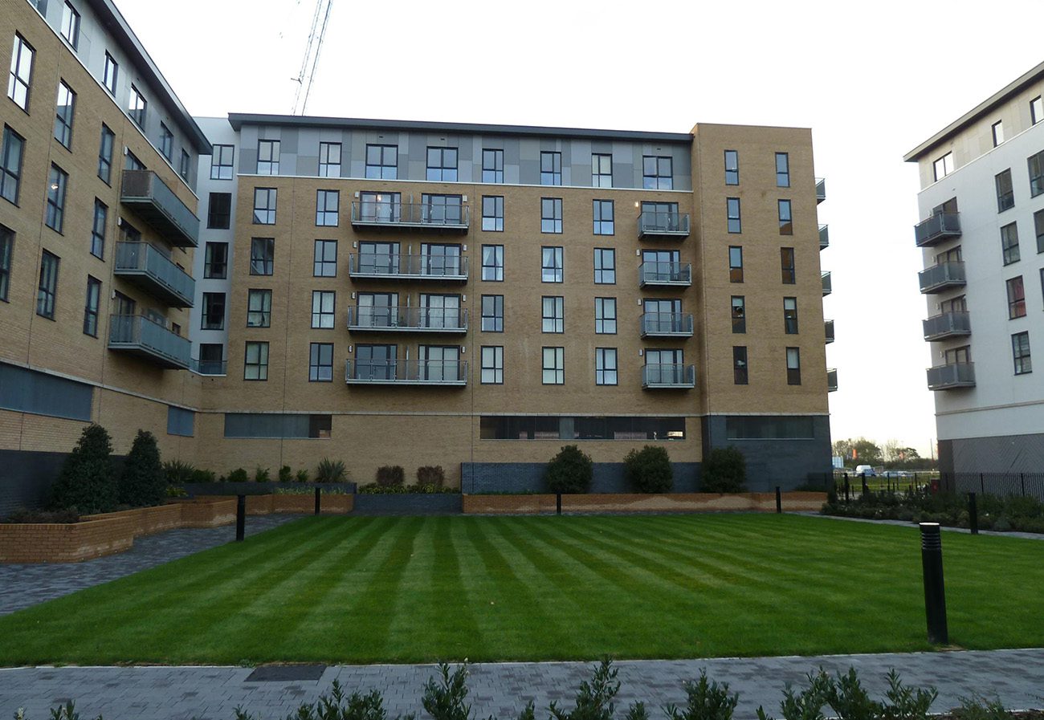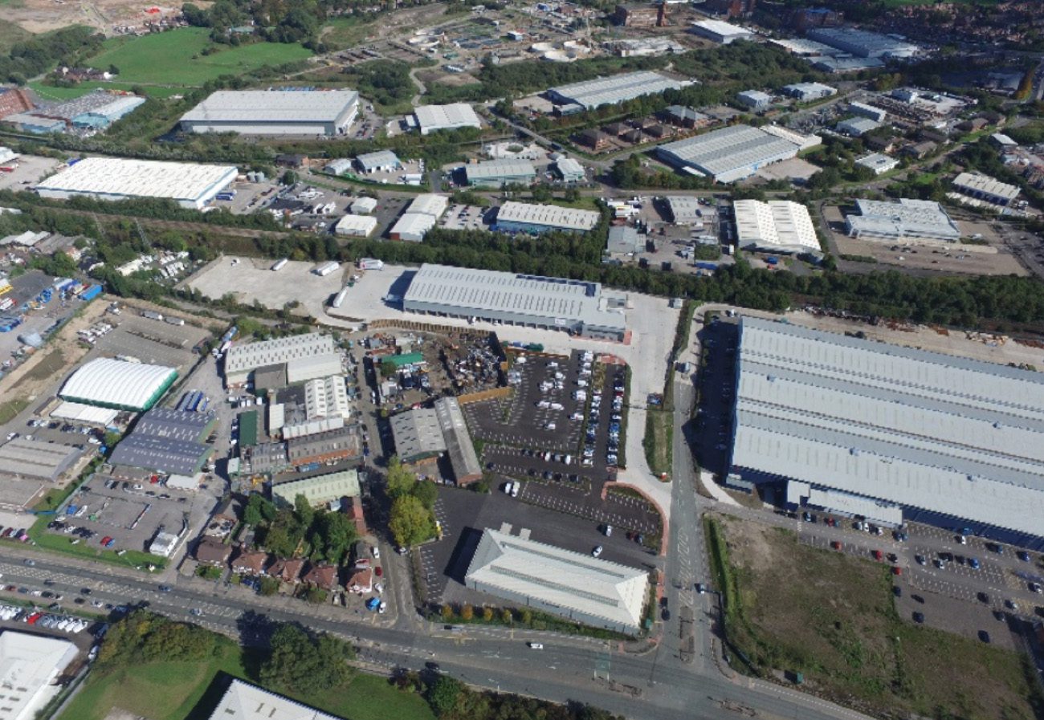130 Shaftsbury Avenue – West End, London
A 64,500 ft² 6-storey office block redevelopment with basement, to Category A located adjacent to Leicester Square. The project involved the complete CAT A fit-out of all areas.
A major challenge from the client was to keep the M&E services as tight as possible in the ceiling void to maximize the office floor height and to coordinate all the M&E services with the existing complex structure with numbers of down stand beams and slab slopes.
M&E Services:
The service installation was designed to Category ‘A’ standard and included:
- Four-pipe fan coil system.
- Ventilation with thermal wheel heat exchangers
- LPHW heating via central gas-fired boilers.
- CHW cooling via water-cooled chillers
- Condenser water system with roof-mounted cooling tower
- HWS and CWS Pipework and Services.
- BMS Installation.
- Above Ground Drainage.
- Lighting & Emergency Lighting.
- Fire Alarms.
- CCTV/Access Control/Intruder System
- Power Distribution.
- Primary Containment.
- Lighting Controls.
Client:
La Salle Investment Management
Architect:
MCM Architecture Ltd
Category:
Date:
September 27, 2022



