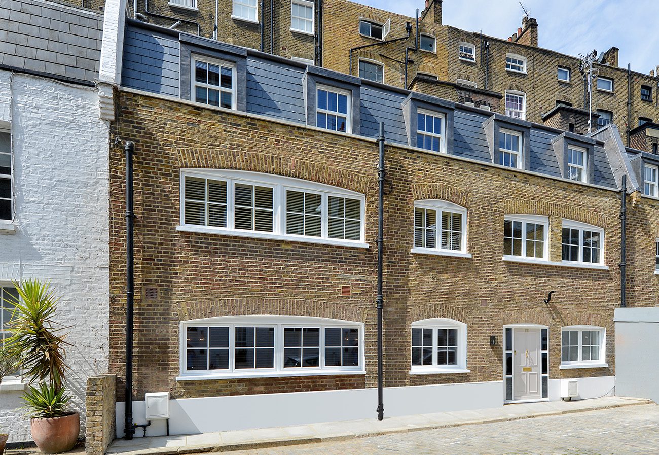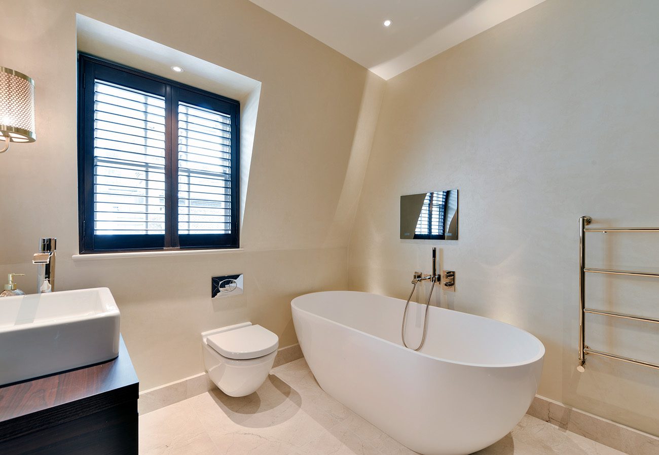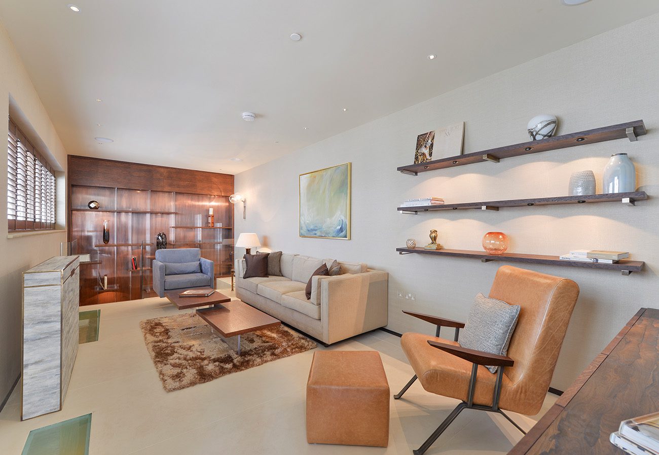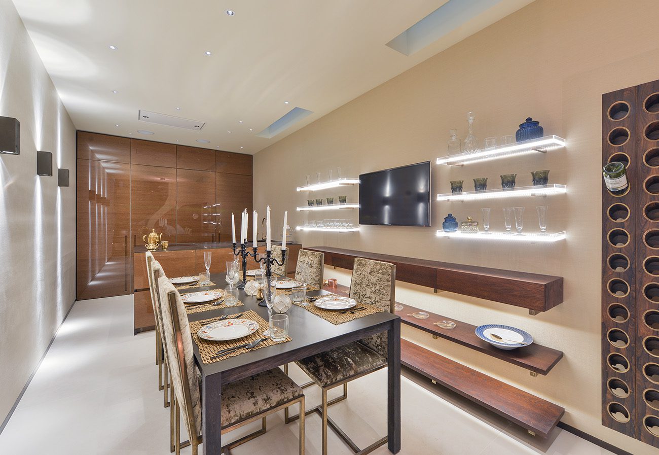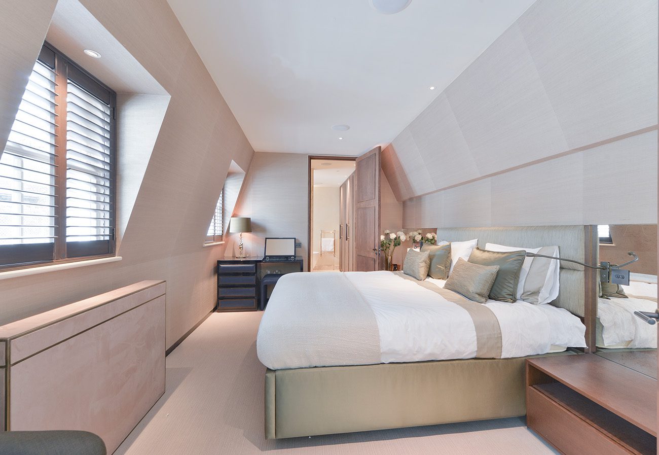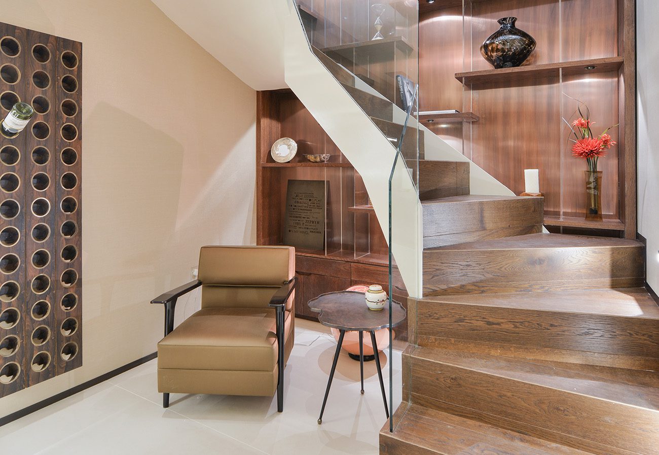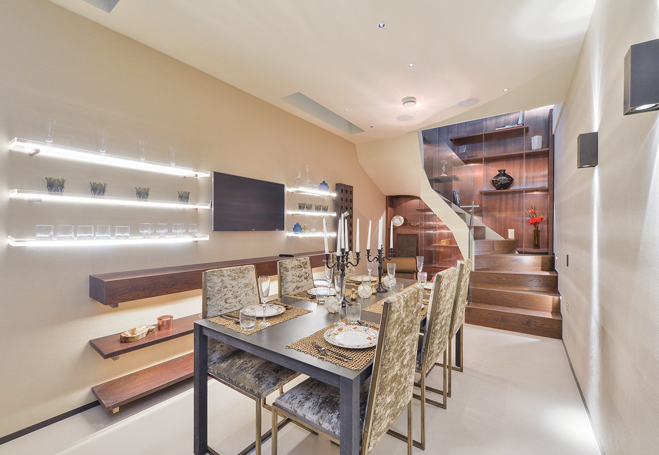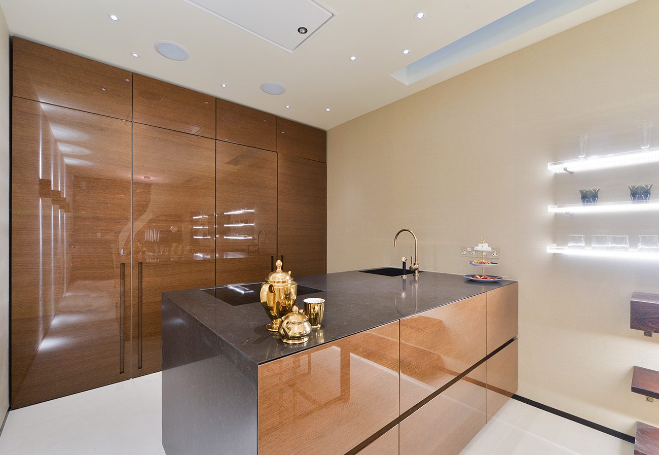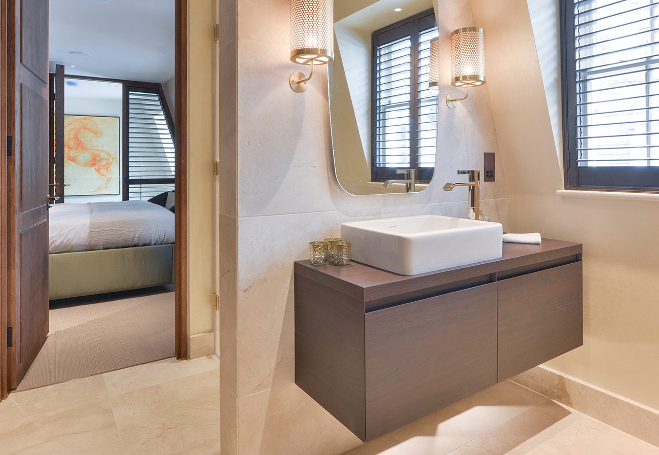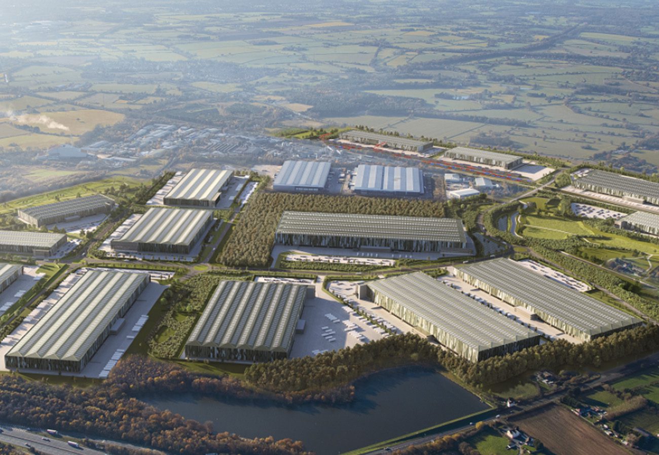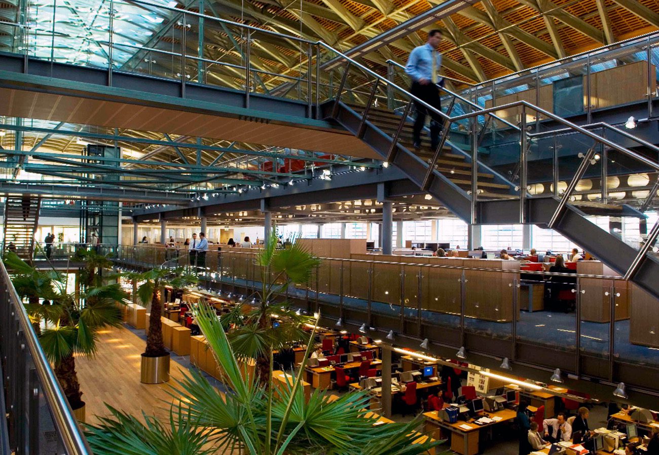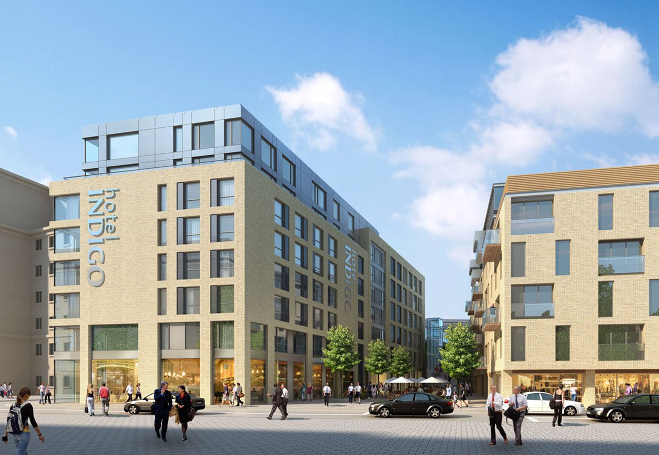Upbrook Mews, London
Making the most out of a small space! A series of mews cottages/ stables have been converted into two 4 story townhouses. The building has been underpinned and excavated, to form a basement utility room, dining area and kitchen. The ground floor is a reception area linked to the basement via a feature stair.
The existing first floor accommodates a bathroom and two bedrooms, and an extra level has been created in the dormer roof profile for the master bedroom and en suite bathroom. The properties have been designed and fitted out to the highest standard, concealing all building services, to create a clean and modern interior to this 18th-century building.
M&E Services:
The following services were provided:
- Gas-fired boiler.
- Underfloor Heating.
- Ventilation
- Hot and Cold water services.
- Foul Drainage with basement sump pump.
- Rainwater drainage
- Cavity Drainage sump and pump.
- Electrical distribution.
- Lighting.
- Fire Alarms.
- Mains-fed sprinkler installation.
Client:
Black Onyx Developments
Architects:
Scott Brownrigg
Category:
Date:
September 30, 2022



