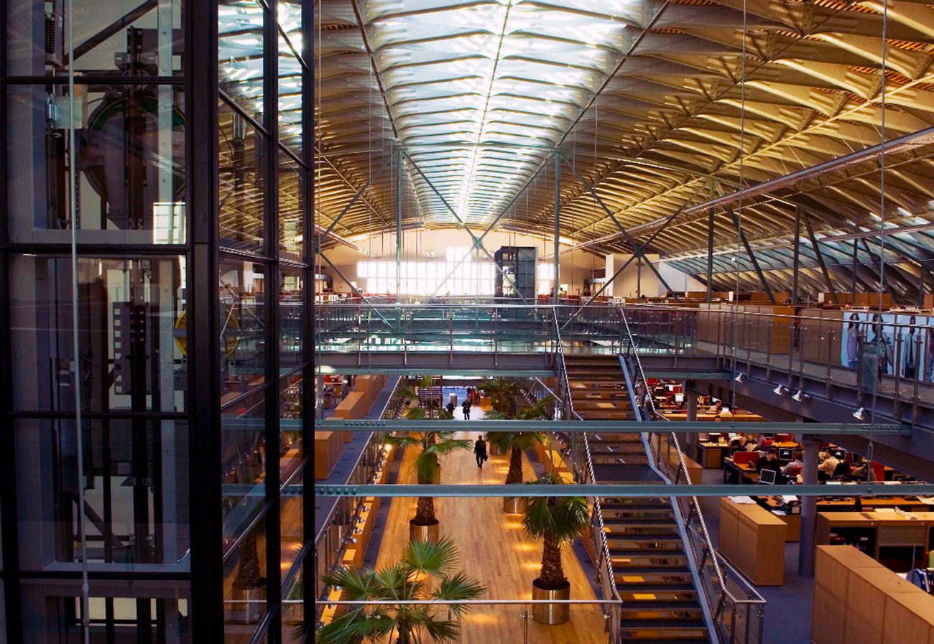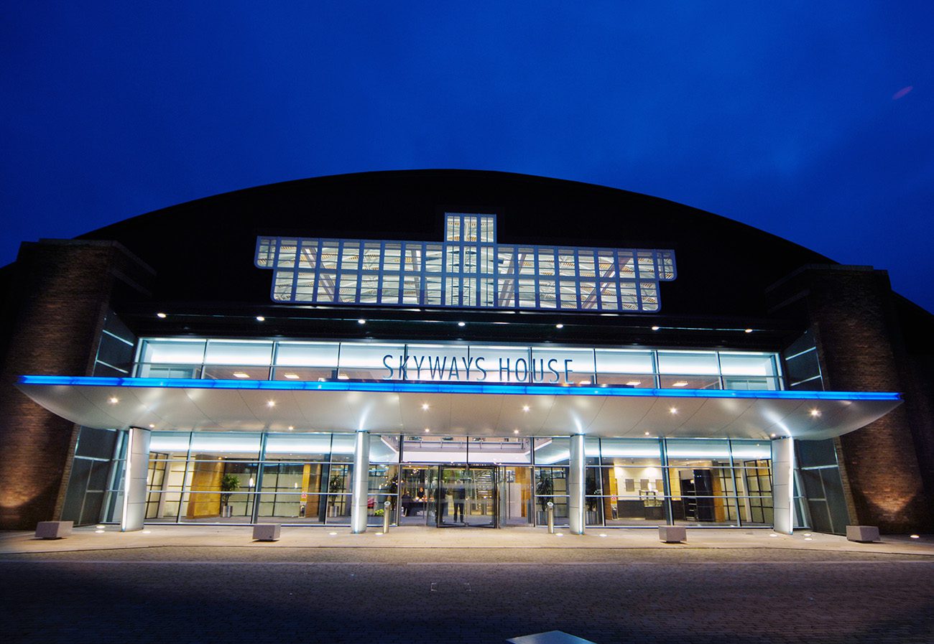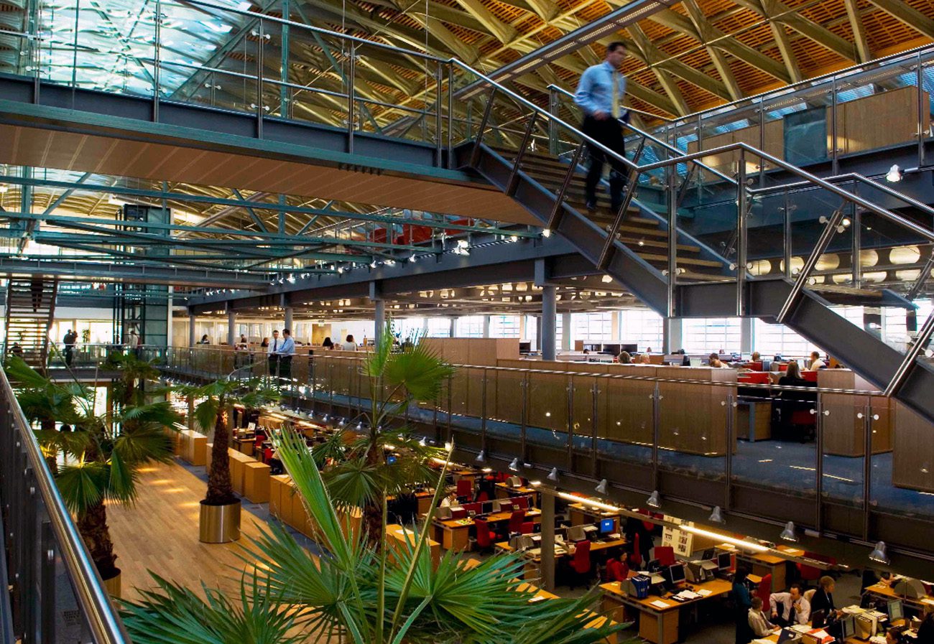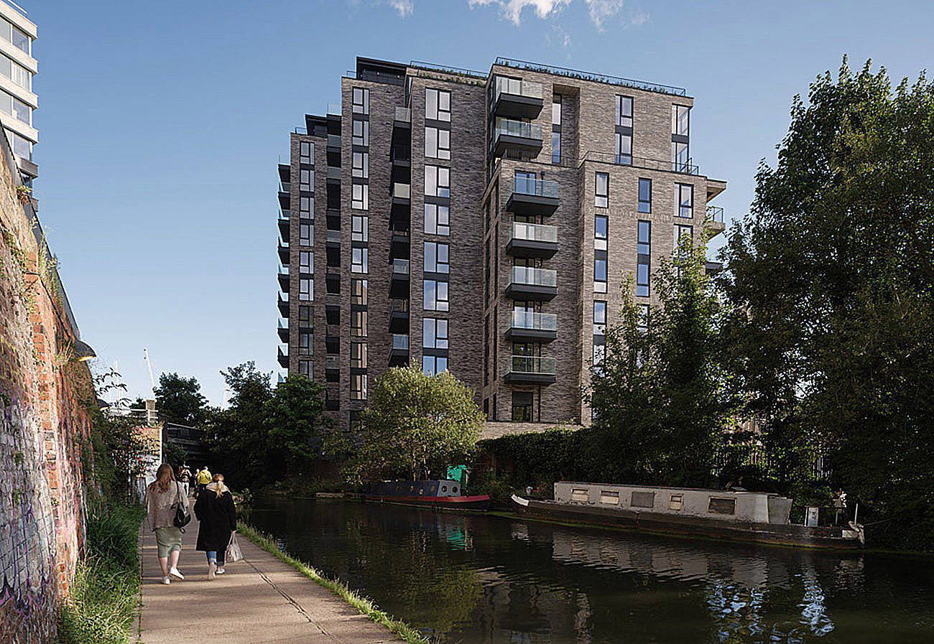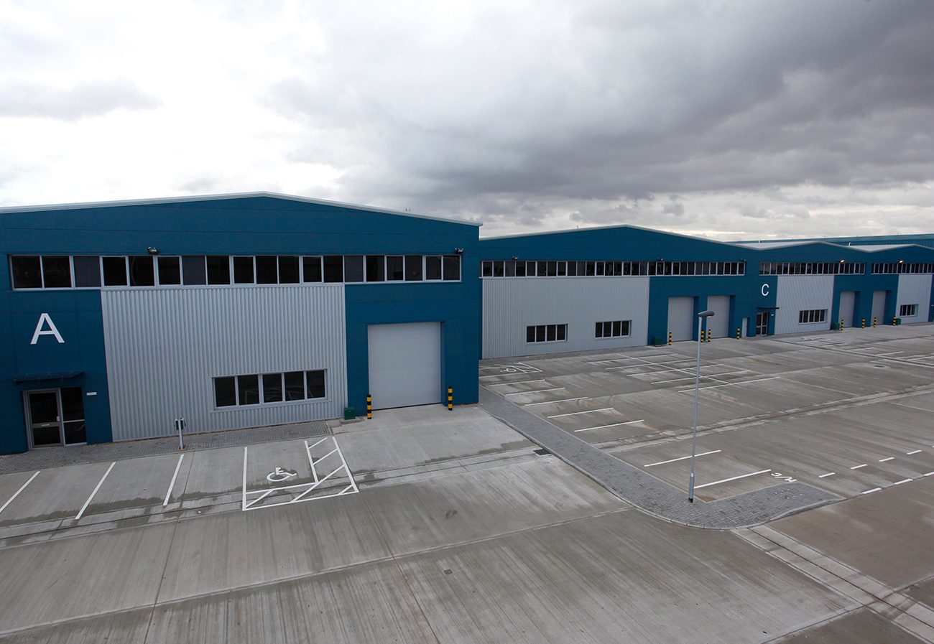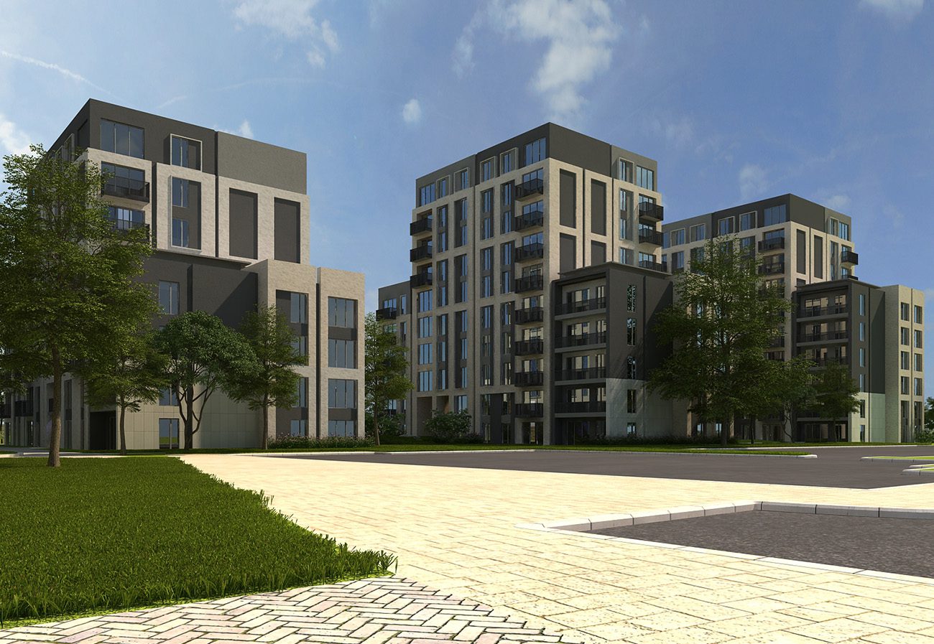Skyways House, Speke, Liverpool
A new corporate headquarters office development within an existing 1940 listed Aircraft Hanger. Accommodation 116,000ft2 at ground and two mezzanine floors incorporating a central street atrium within the Hanger envelope.
The project received the British Council for Offices National & Regional Award for recycled workplaces and most recently won the Test of Time Award for 2011.
M&E Services:
The roof construction permitted a minimal services loading and resulted in a large unoccupied volume. The building fabric was upgraded to L2 standards, where feasible, and solar control features were added to glazed elements. The HVAC system was selected to only condition the occupied zone and eliminate a service load on the roof. Lighting design was undertaken to emphasise the unique roof construction. The services installation was completed to Category B standard and comprised of the following services:
- LPHW heating via central boiler plant.
- Underfloor VAV comfort cooling served via 6 No. AHU’s incorporating d/x condensers and indirect gas-fired heaters.
- DX heat pump split systems serving restaurant and meeting room suite.
- Ventilation and pipework services to ancillary areas.
- CWS & HWS pipework systems.
- Sanitary plumbing installation.
- Lighting & emergency lighting with central control facility.
- BMS installation.
- Underfloor bus bar power distribution.
- Stand by generator facility.
- Fire alarm installation.
- Coordinated containment and IT distribution system.
- M&E external site infrastructure.
- Lift installation.
Client:
Littlewoods Home Shopping Headquarters
Architect:
CDA (Manchester)



