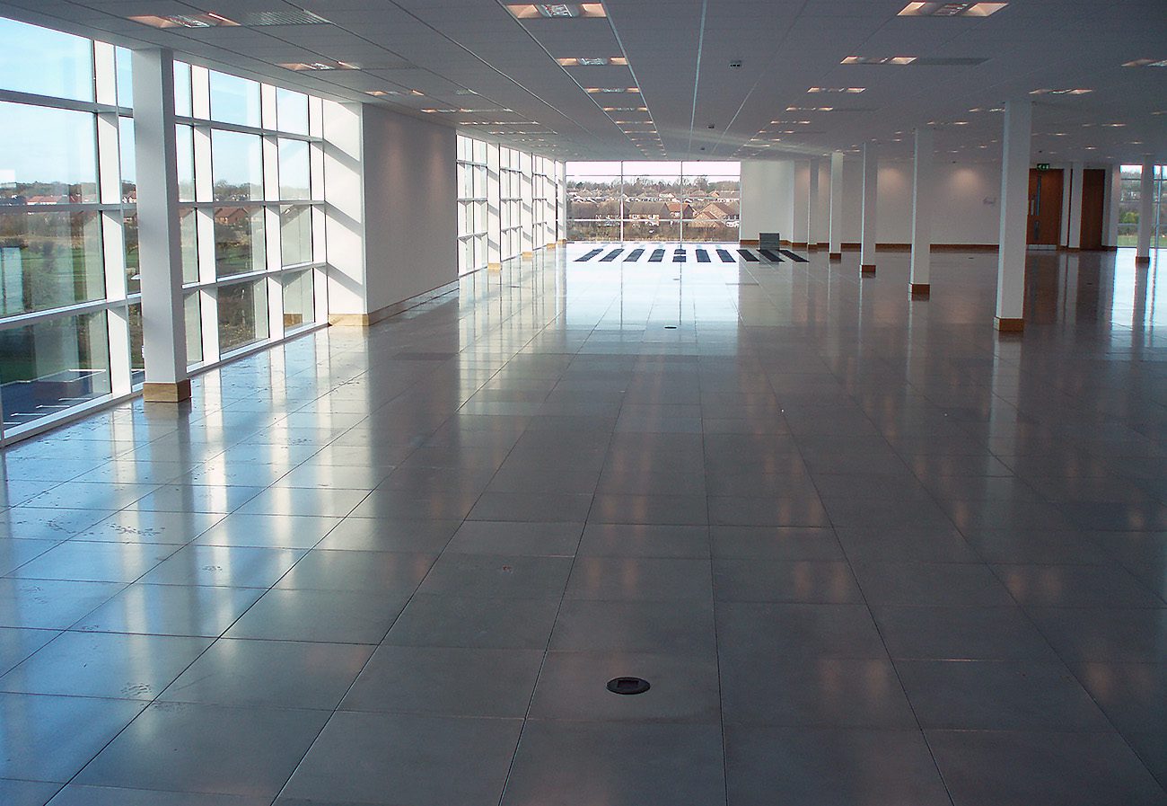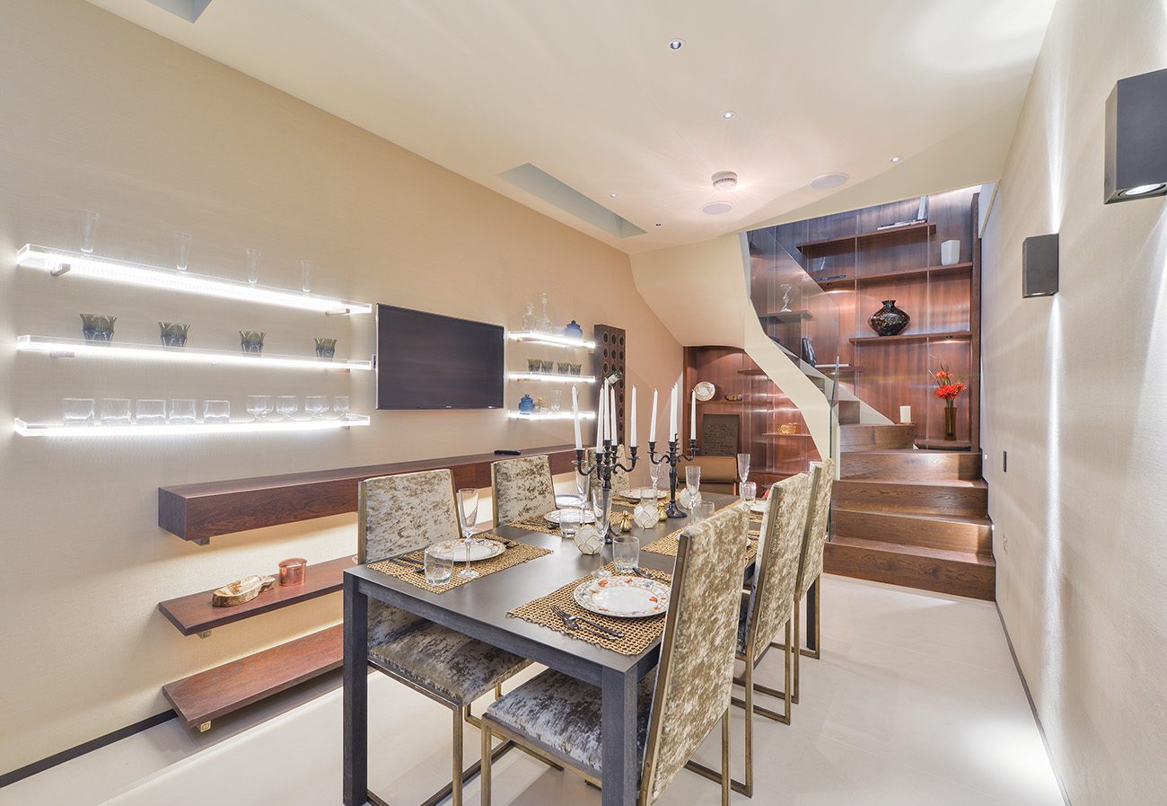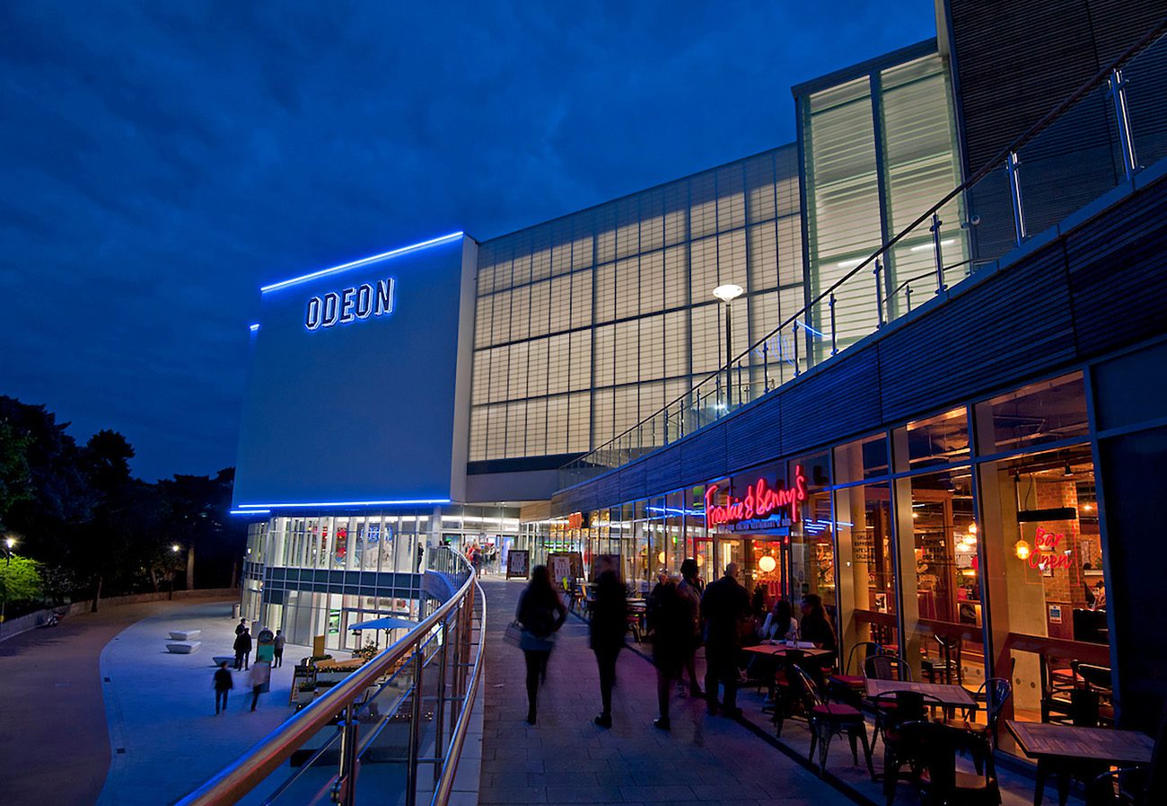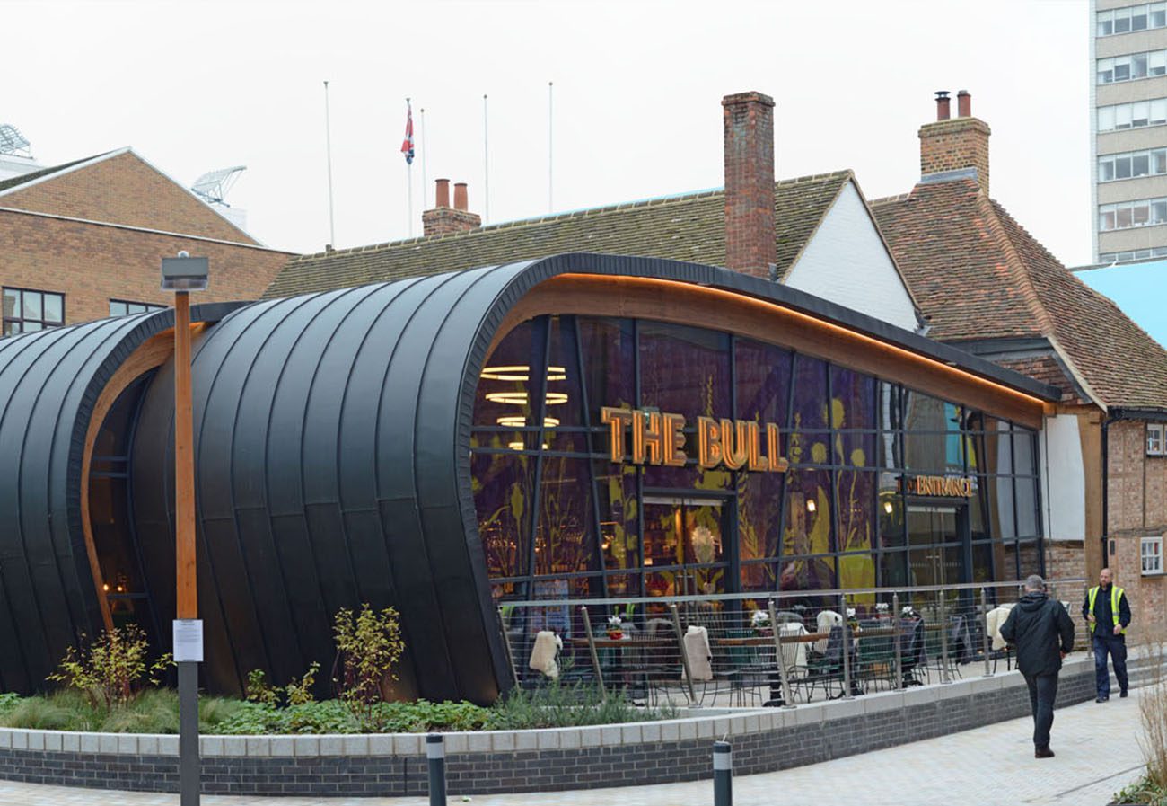Q11 Offices, Newcastle Upon Tyne
A modern 25,000ft² single-level open plan office fit-out contract for an incoming Tenant. The work involved assessment of the ‘base-build’ services design and capacity to suit the bespoke requirements of the Tenant resulting in re-arrangement of HVAC system and Electrical installations. Additional AC plant and equipment have been included together with additional fresh air capacity to cater for greater population densities and, the creation of cellular office accommodation, involving the installation of high-efficiency heat recovery units together with new supply and extract ductwork.
Catering facilities have been integrated into the design together with all associated service requirements. The existing lighting and power system layouts were modified and supplemented to meet the bespoke requirements of the Tenant and maintain the overall interior design philosophy.
M&E Services:
The following services were provided:
- VRF system.
- Displacement ventilation system.
- Fresh air supply and vitiated air extract.
- Domestic HWS system and distribution pipework.
- Mains CWS installation and distribution pipework.
- Above-ground drainage, including compact pumping stations.
- HVAC associated with Computer server hub rooms.
- Alterations and additions to the lighting systems, including decorative/feature lighting.
- Emergency Lighting.
- Power distribution system.
- Primary containment.
- CCTV, Access Control system and intruder alarm system.
- Fire Alarm system.
Client:
Gweedore Design & Build
Architect:
Gweedore Design & Build
Category:
Date:
September 27, 2022






