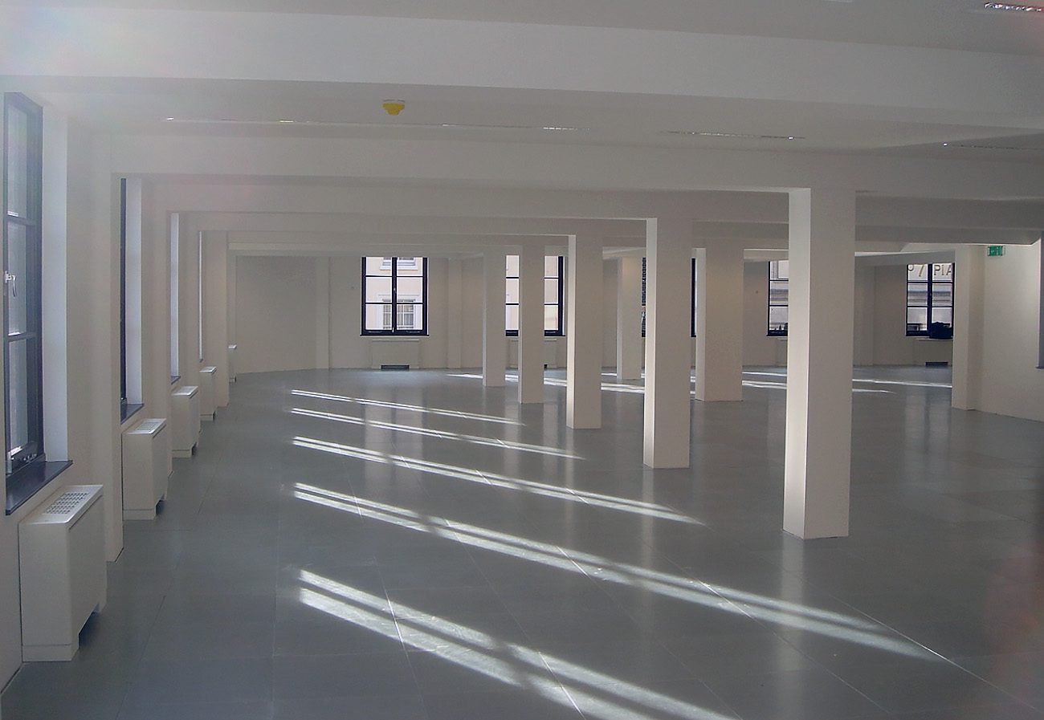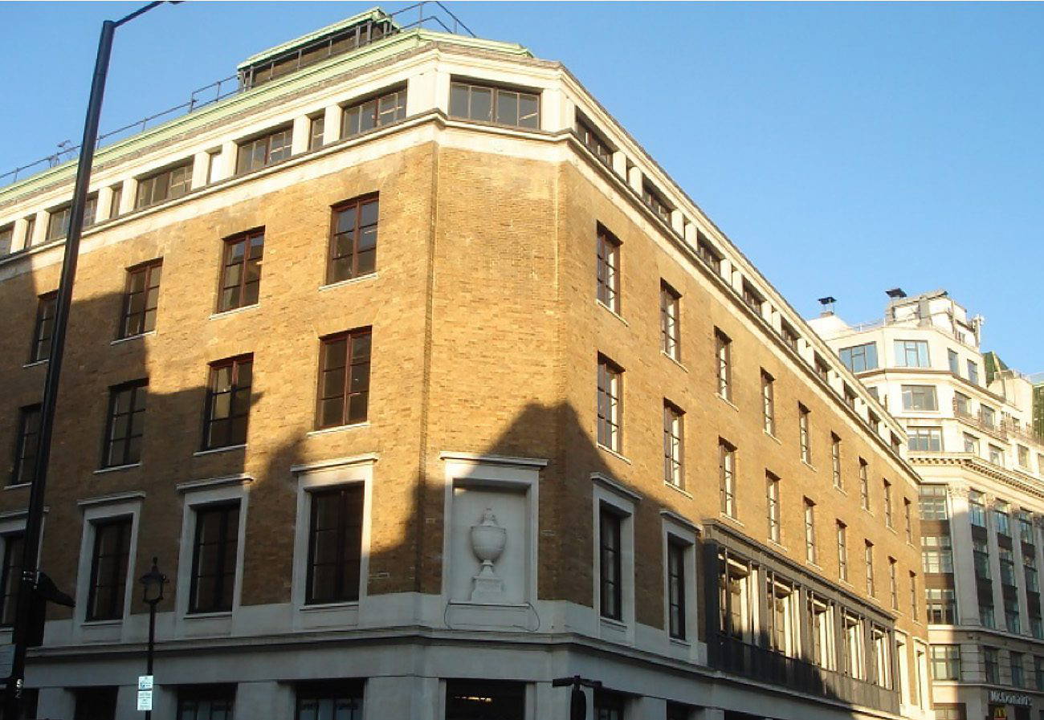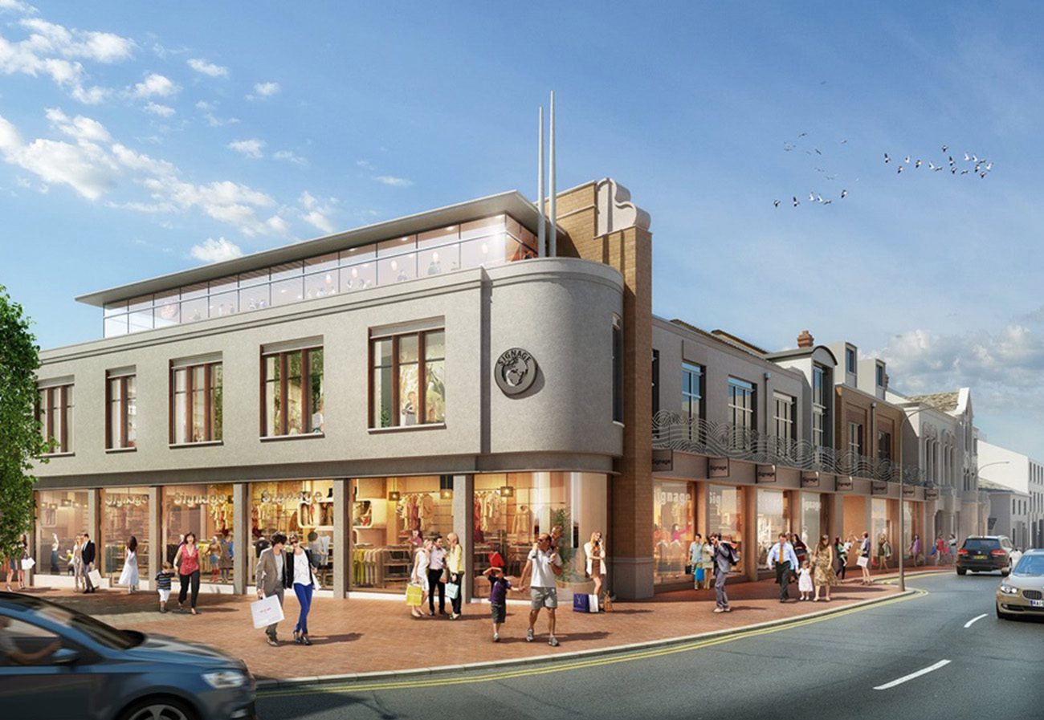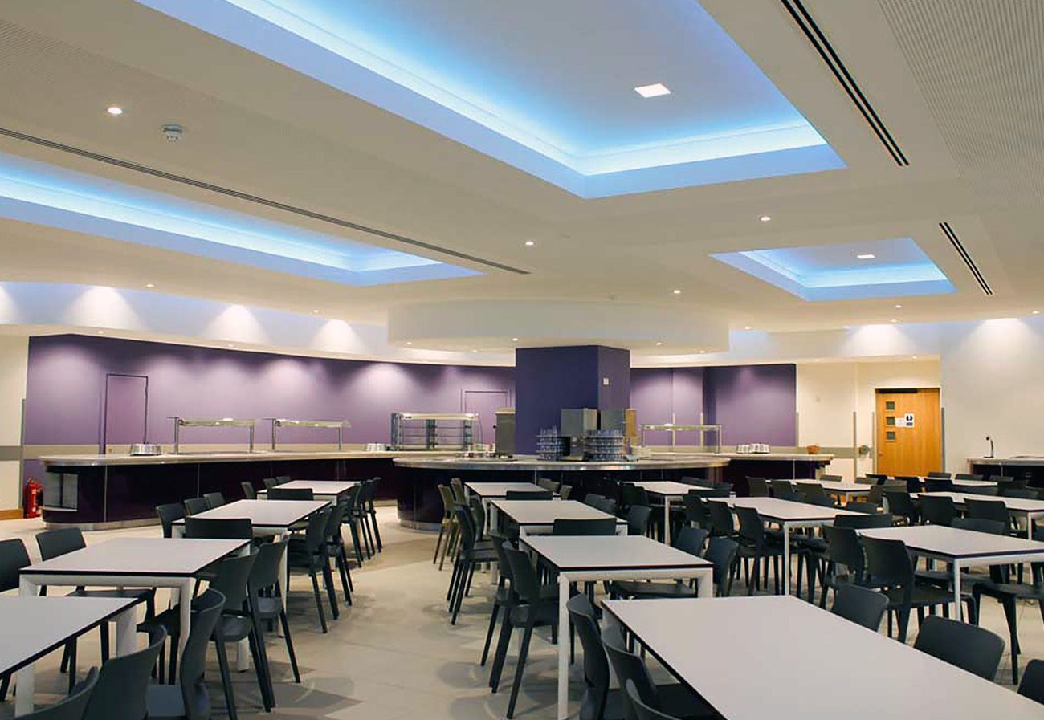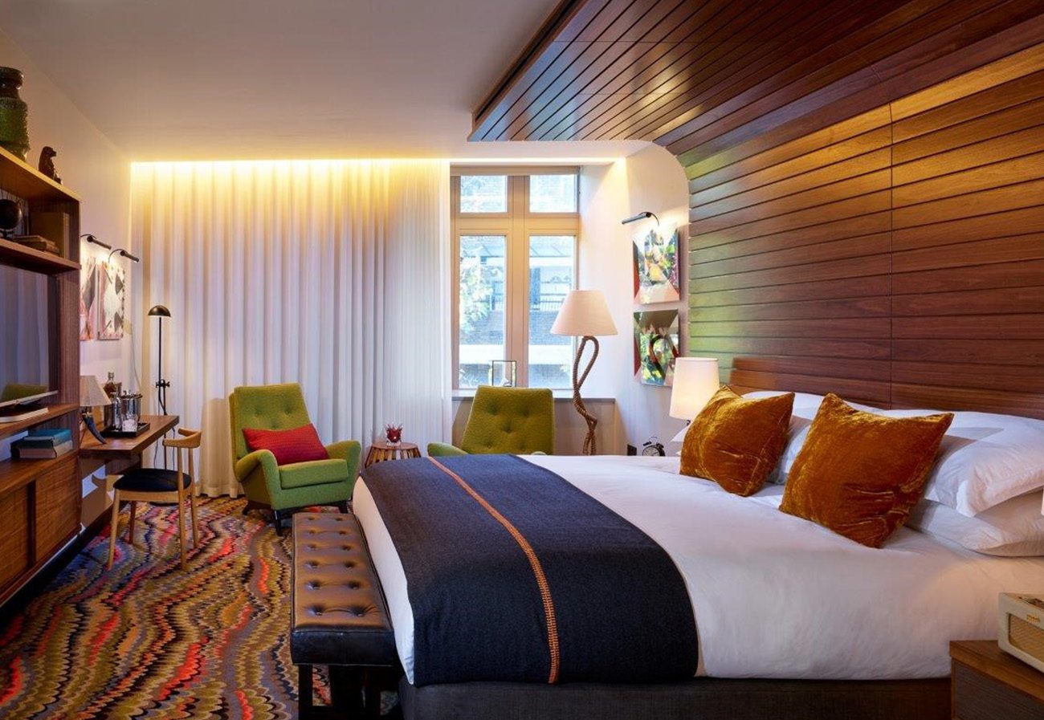Clareville House, West End, London
A 72,000 ft² 6-storey office block redevelopment with basement and sub-basement, to a Category 2 listed building located adjacent to Leicester Square. The project involved the construction of a new lift and stair core to the rear of the premises, complete fit-out of reception and landlord areas, with a CAT A fit-out to the remaining office floors.
A major challenge from the client was to keep M&E service riser to a minimum to increase lettable floor space and to maintain a bright open feel to the office floors.
M&E Services:
The service installation was designed to Category ‘A’ standard and included:
- VRF System.
- Ventilation.
- LPHW heating via central gas-fired boilers.
- HWS and CWS Pipework and Services.
- Sprinkler System.
- BMS Installation.
- Above Ground Drainage.
- Lighting & Emergency Lighting.
- Fire Alarms.
- CCTV/Access Control/Intruder System
- Power Distribution.
- Primary Containment.
- Lighting Controls.
Client:
Helical Bar PLC
Architect:
Lifschutz Davidson Sandilands
Category:
Date:
September 27, 2022



